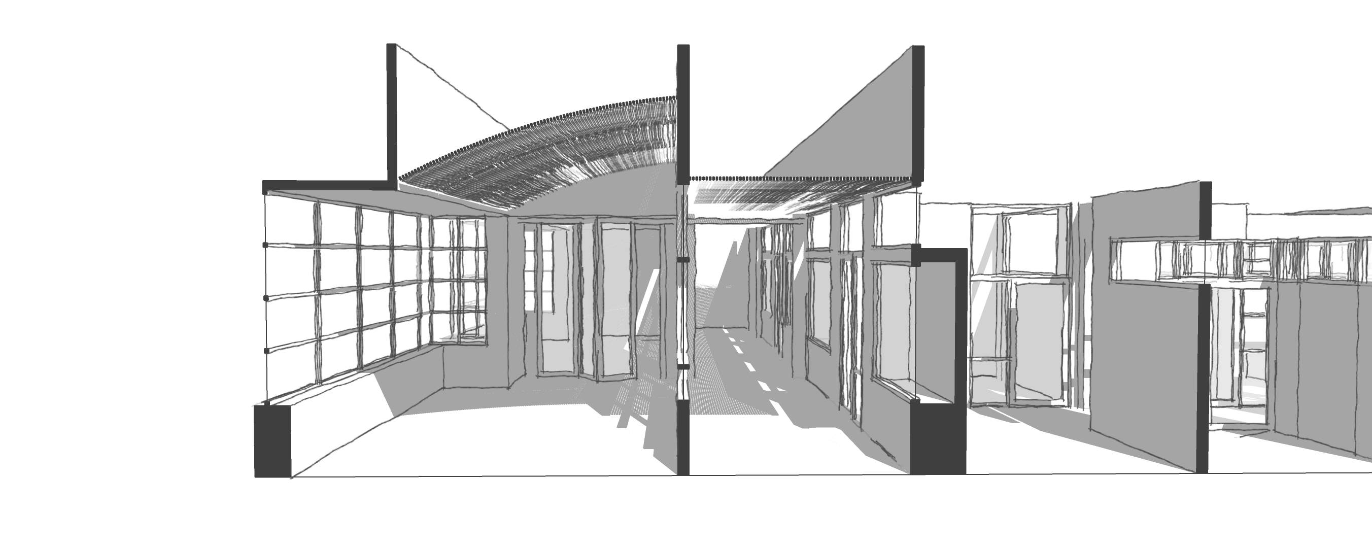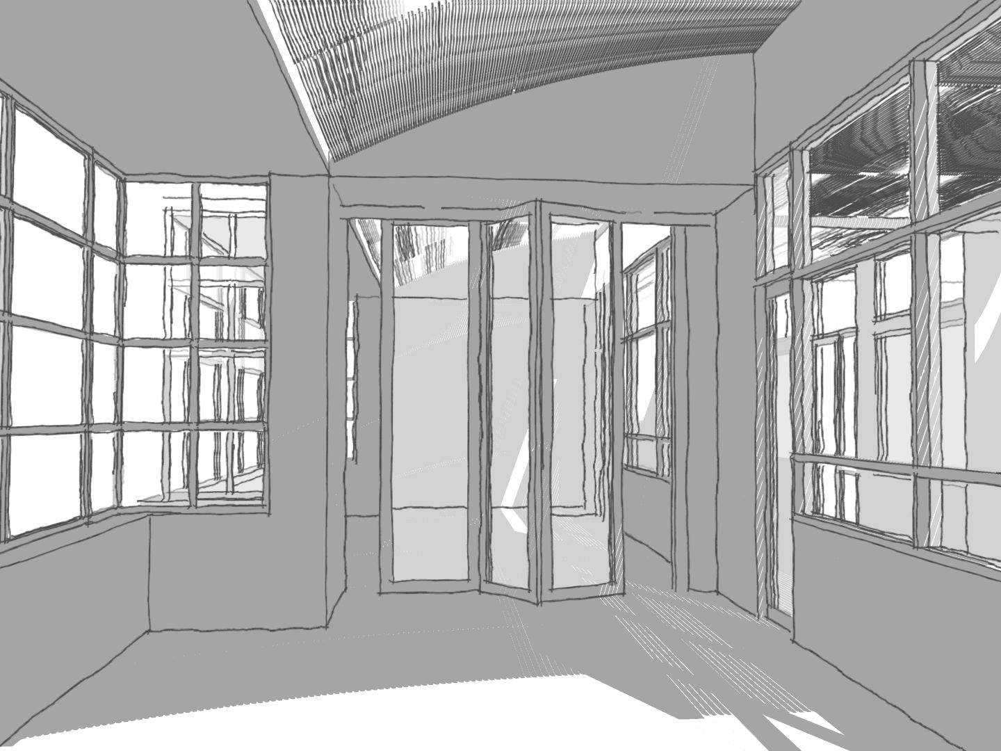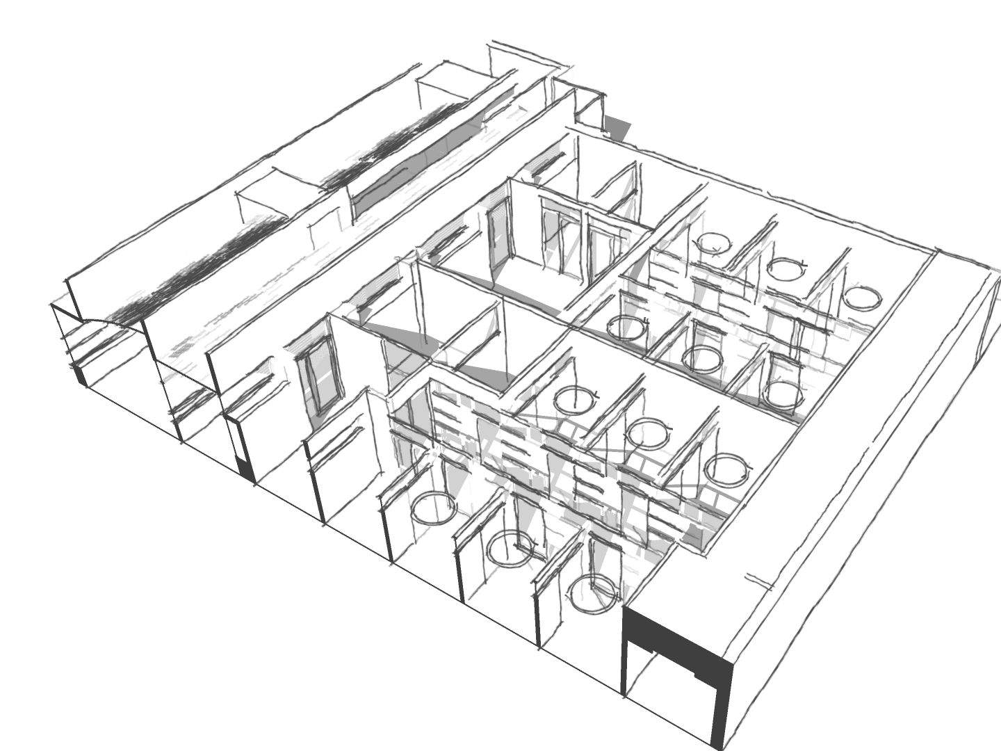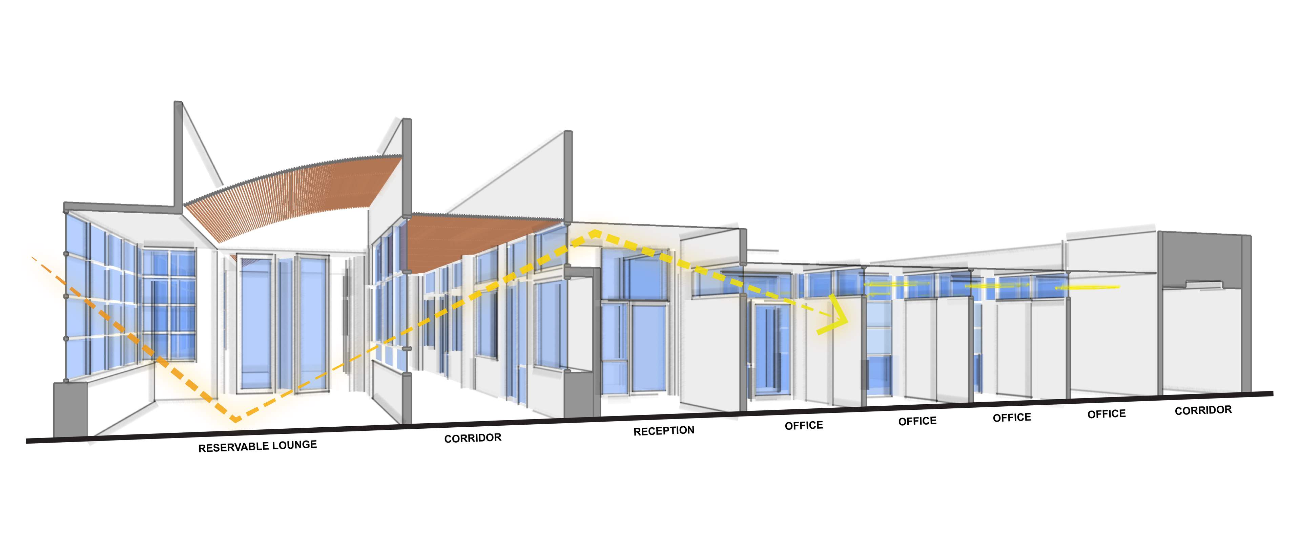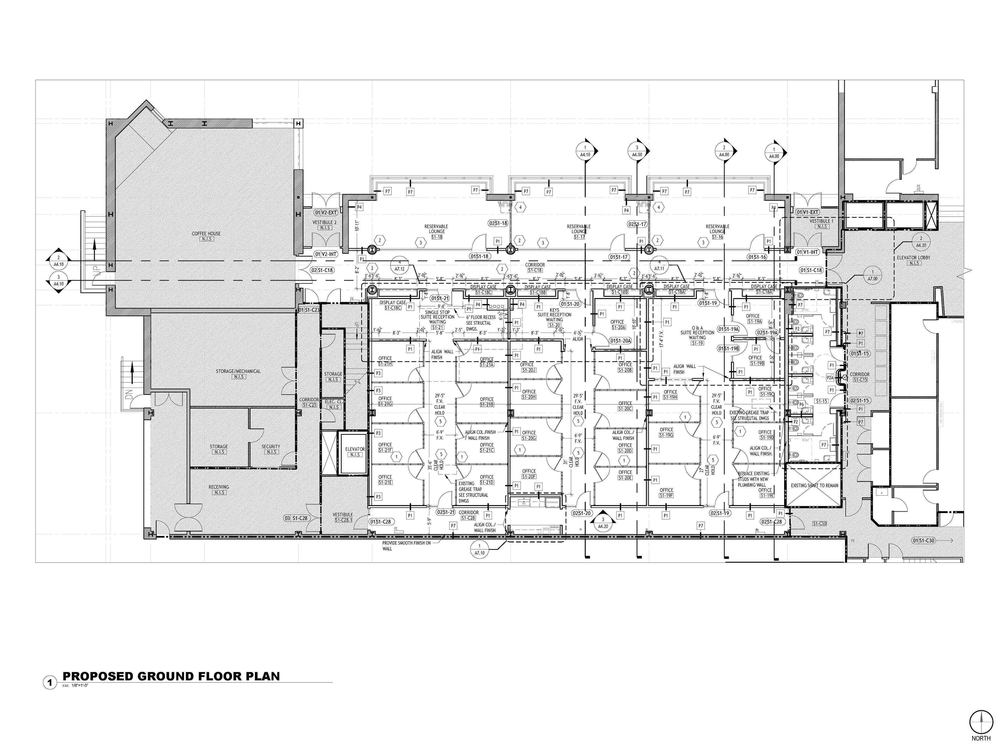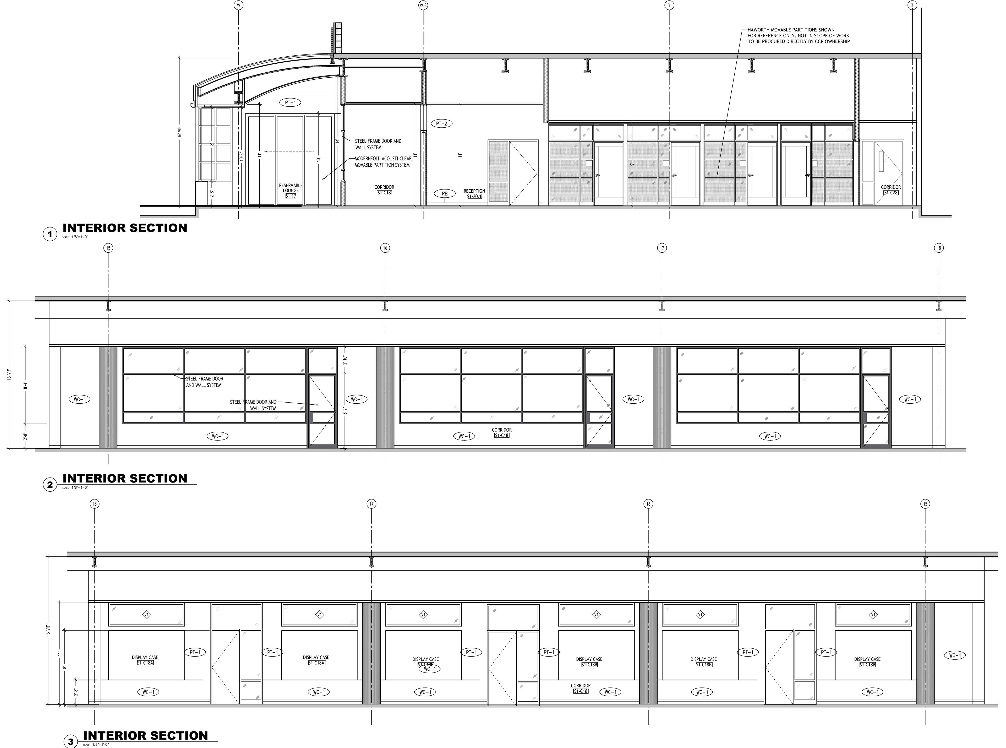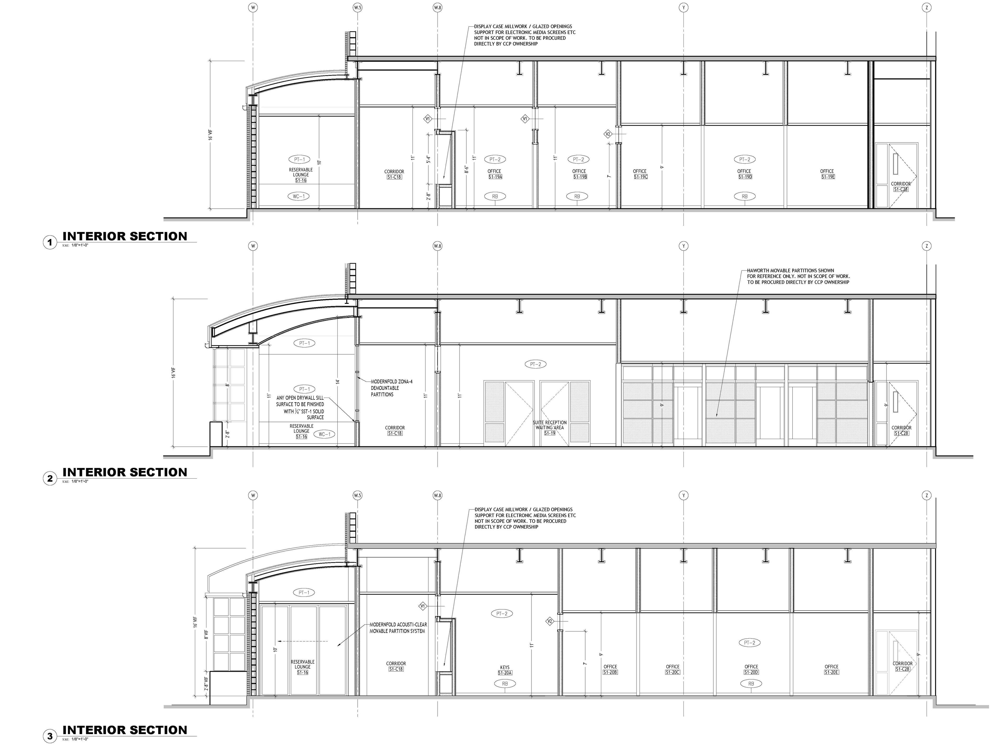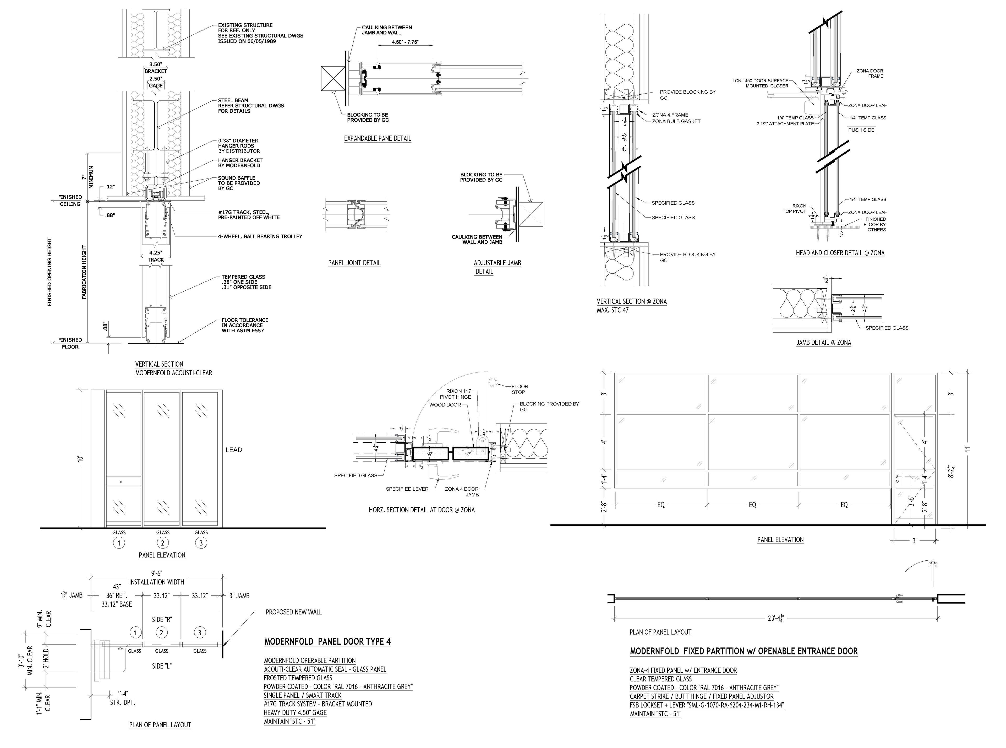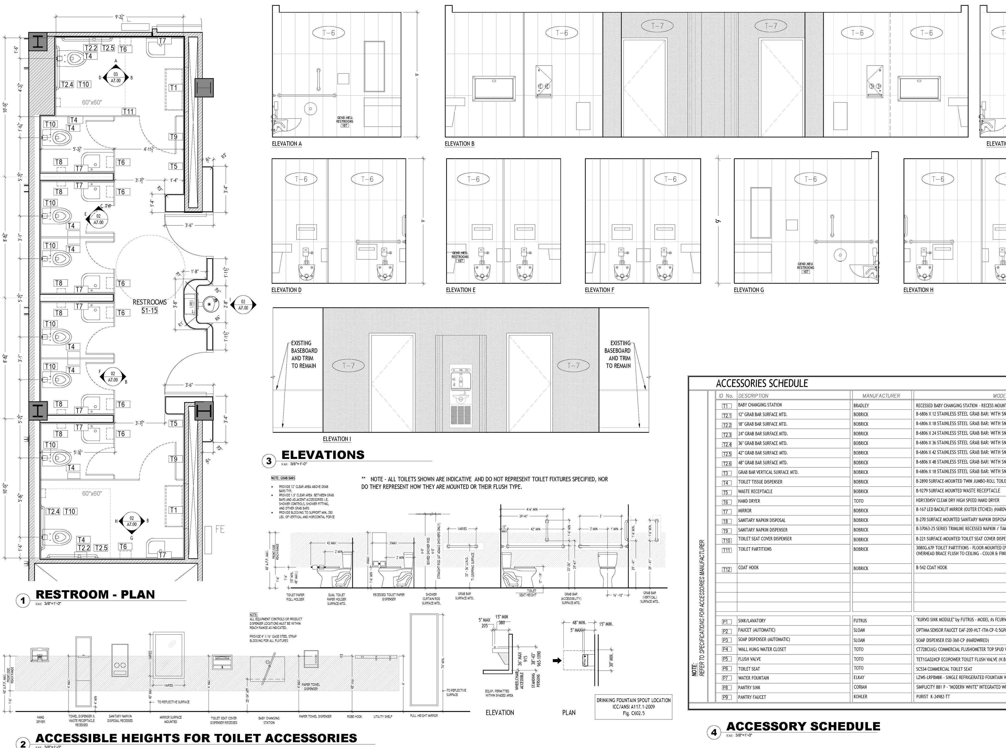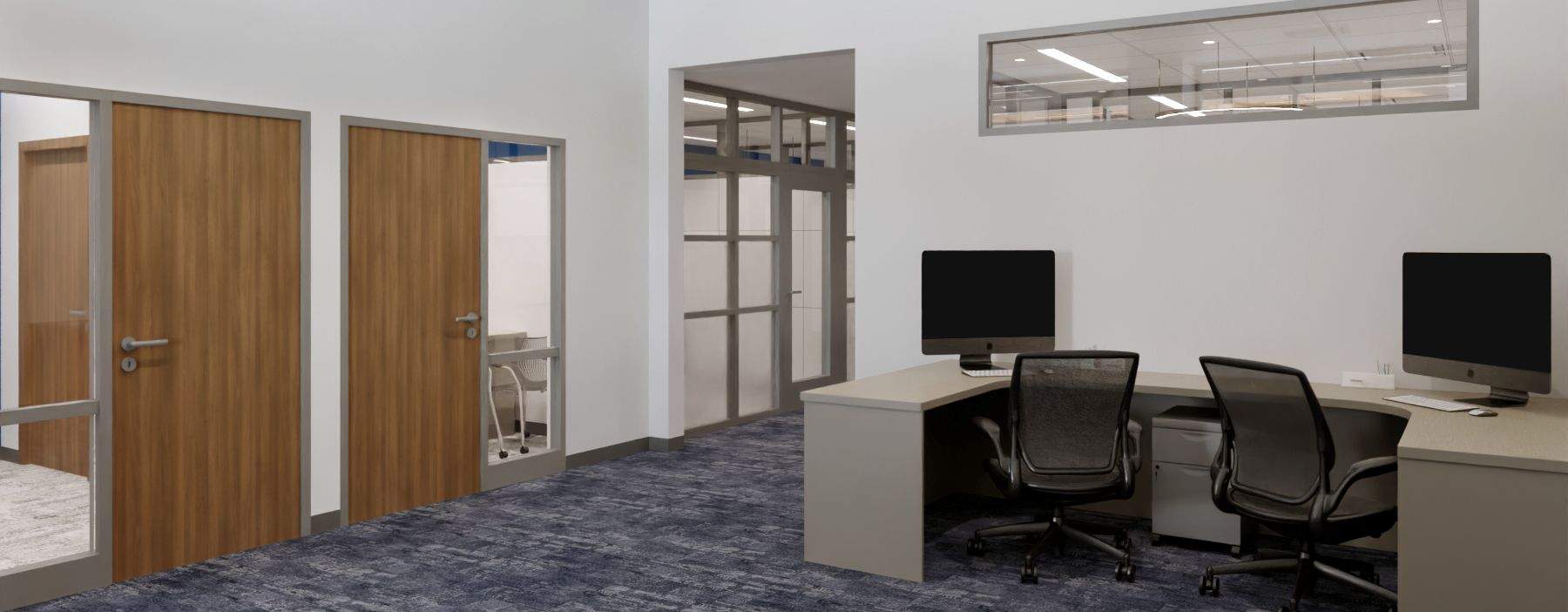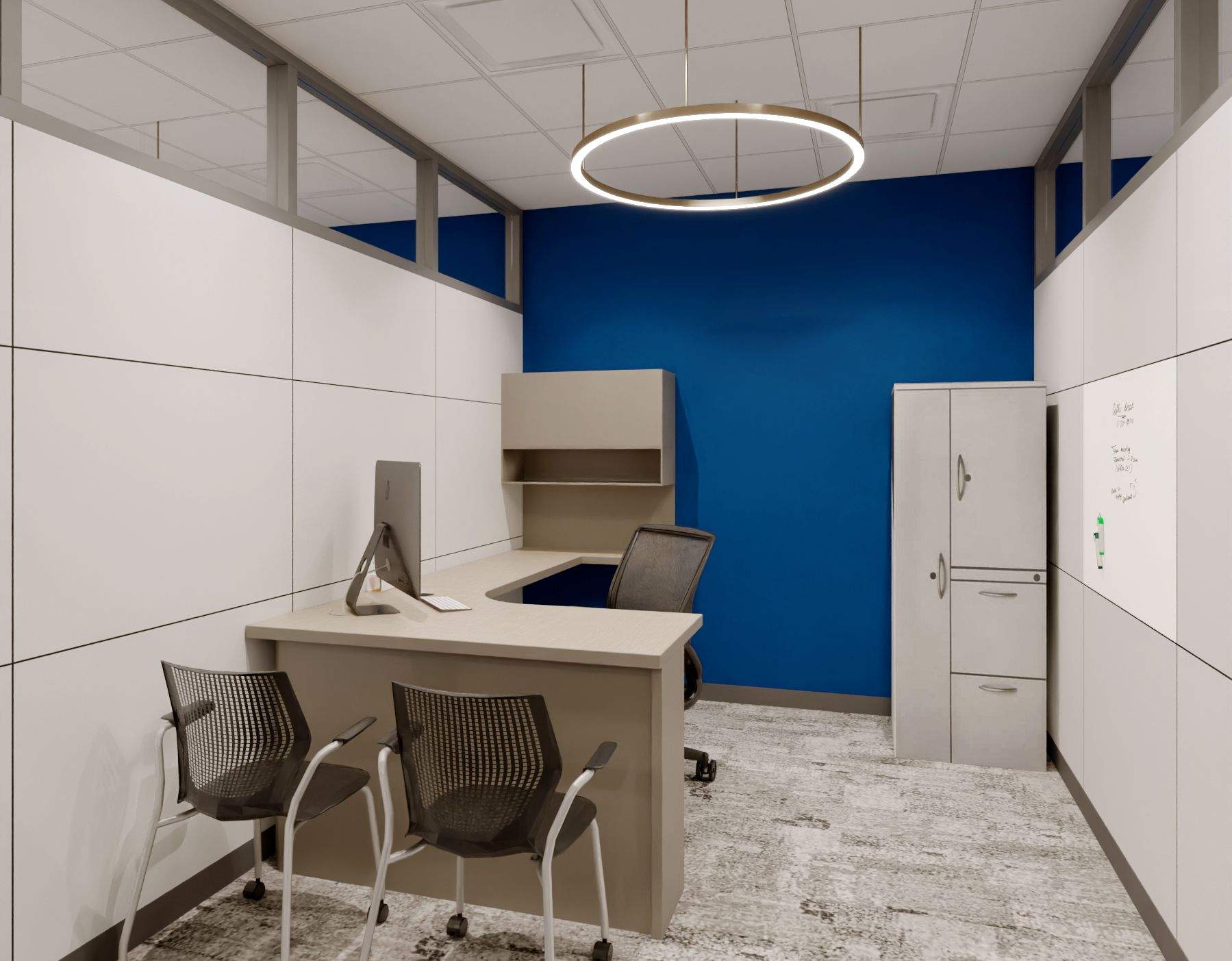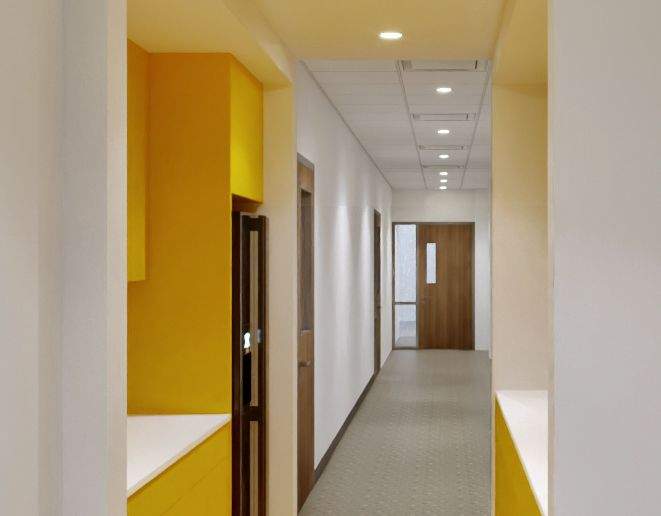Project details
Located in Philadelphia, this 10,000 sf project involves Interior Remodeling of an existing Cafeteria and Office Spaces into usable Faculty and Student Spaces. The Client insisted on us having to respect the existing architecture of the building and develop a layout that best suited their expansion plans.
The Program involved, 3 major areas for Offices with Reception areas for each Department. An expandable lounge area for students to host meetings and study sessions. The intention with the new space was to introduce the updated branding of the College and create a design language that could be replicated in other areas.
Area of site | 10,000 ft2 |
Date | 2024 |
Status of the project | Under construction |
Tools used | AutoCAD, SketchUp, Adobe Suite |
Design Process
Results
The process involved programming and space planning in collaboration with the client, and a thorough existing building survey followed by a Demolition Package based on the new design.
I was part of the decision making for the finishes and was responsible to research various modular office systems, glazing, tile and wall covering products. We were able to successfully complete a set of Construction Documentation with client satisfaction.
