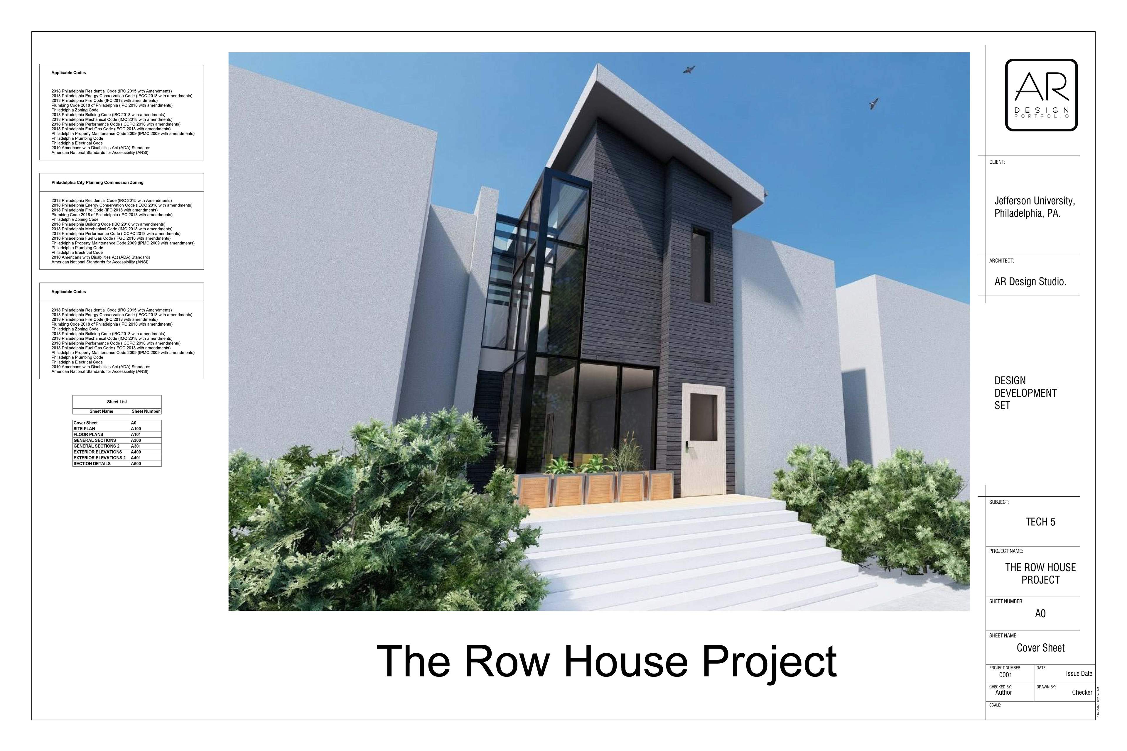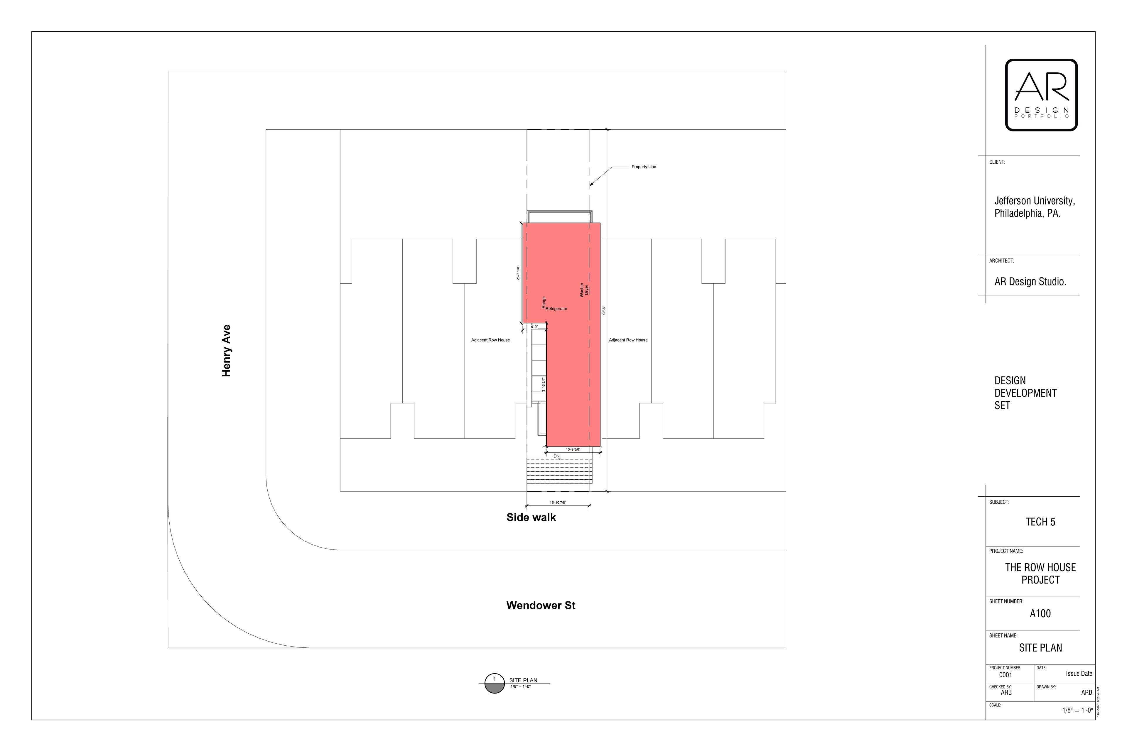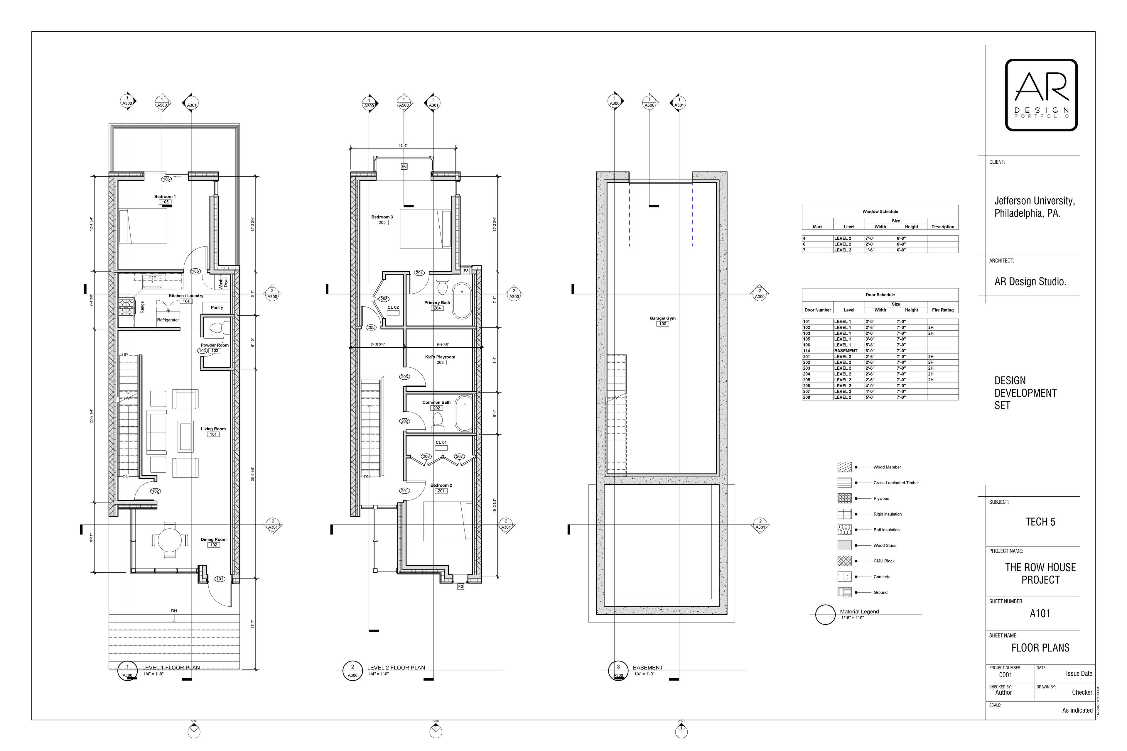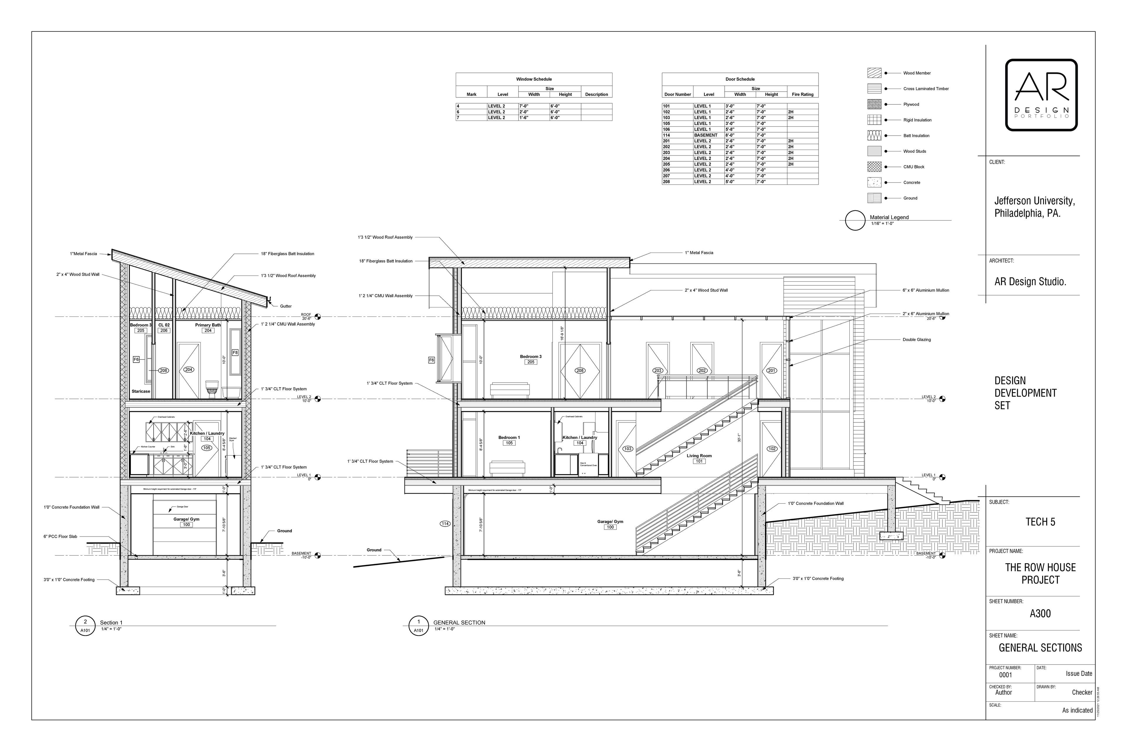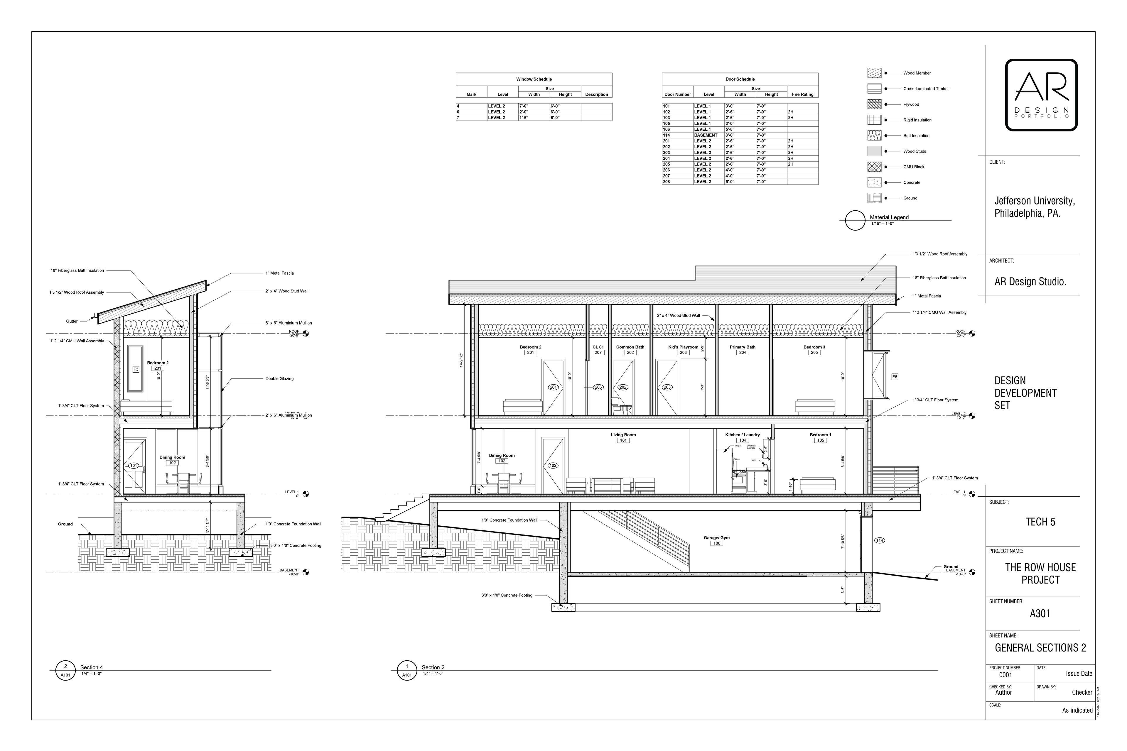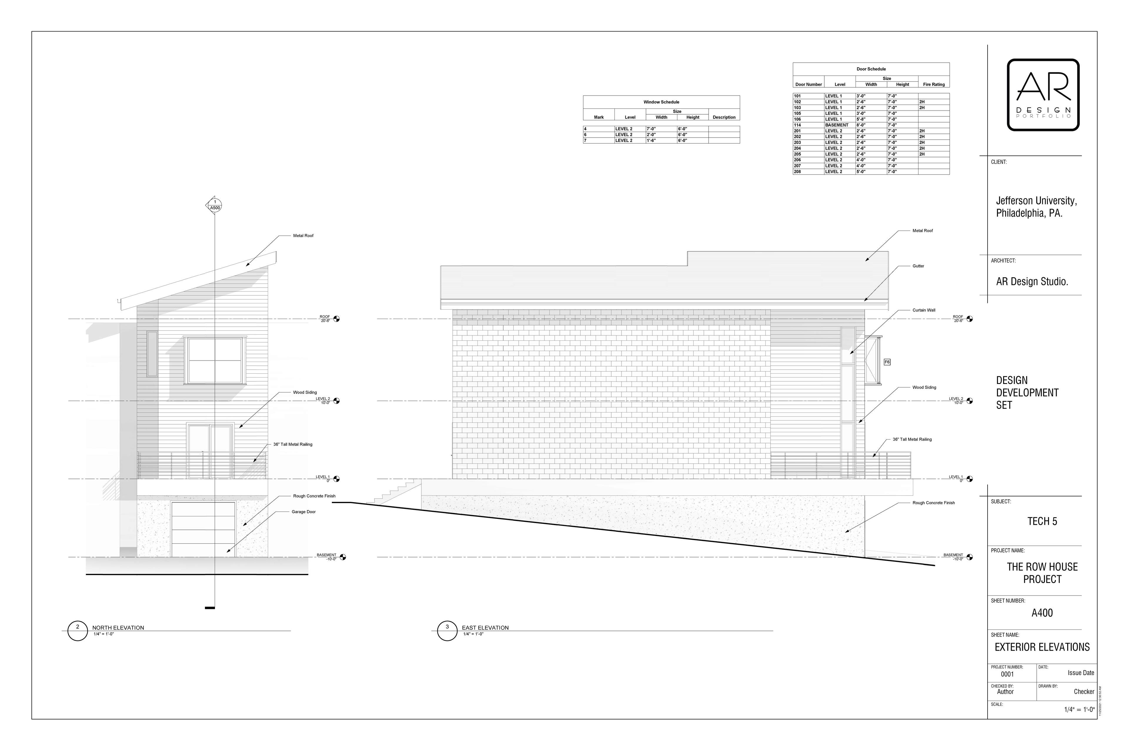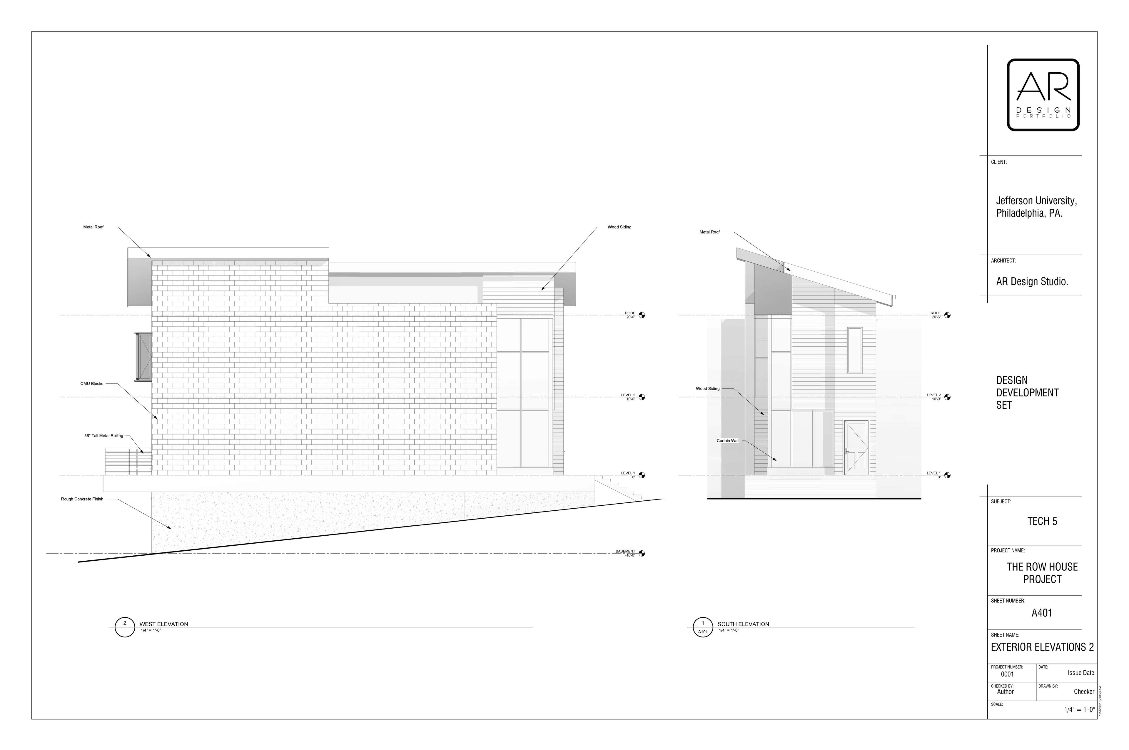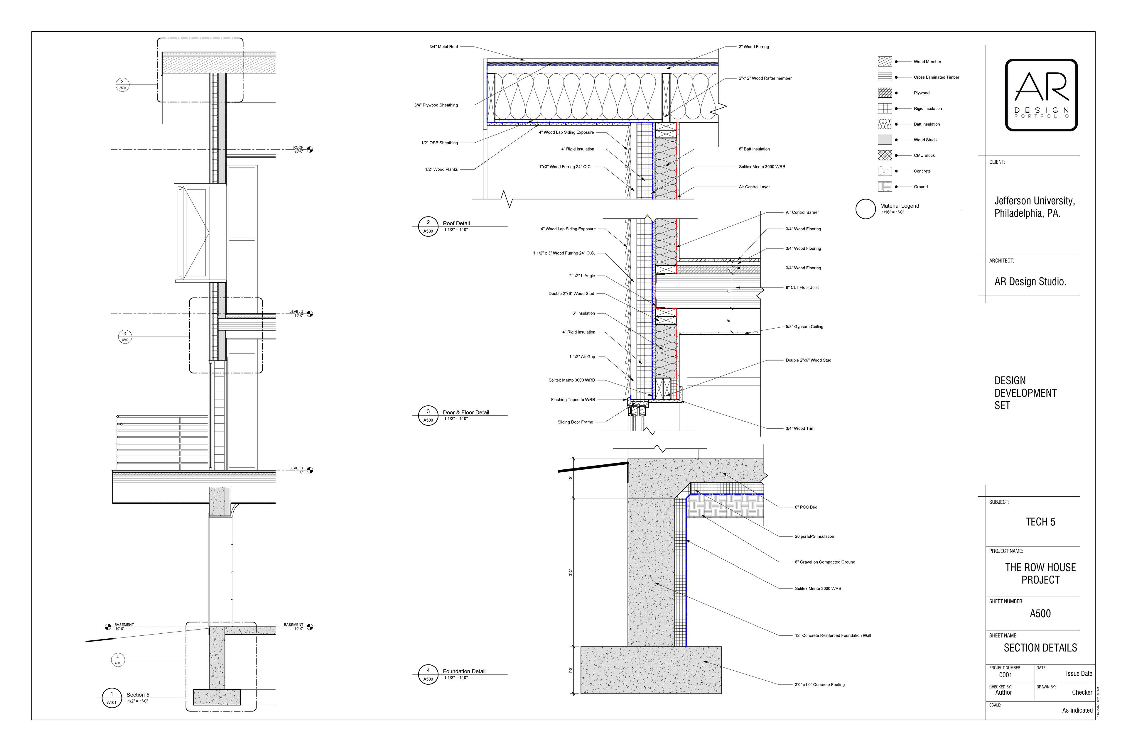Row House Project
Project details
To expand on the topic of audience and introduce presentation-focused project documentation methods using the BIM software Autodesk Revit. Focused on improving BIM modeling skills.
Develop a schematic-based set of presentation documents for a rowhouse located at 606 Wendover Street in the Wissahickon/Roxborough section of the city.
From a design programmatic perspective, the rowhouse must have, at a minimum, a living room, dining room, kitchen, pantry, laundry room, three bedrooms, and two baths.
Area of site | 1700 sf |
Date | 2021 |
Status of the project | Academic Project |
Tools used | Revit | Lumion |
