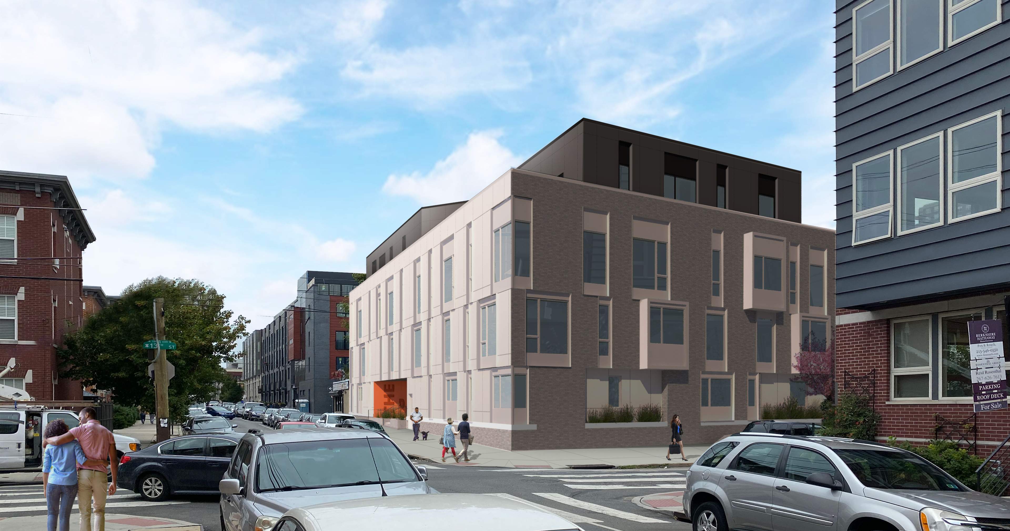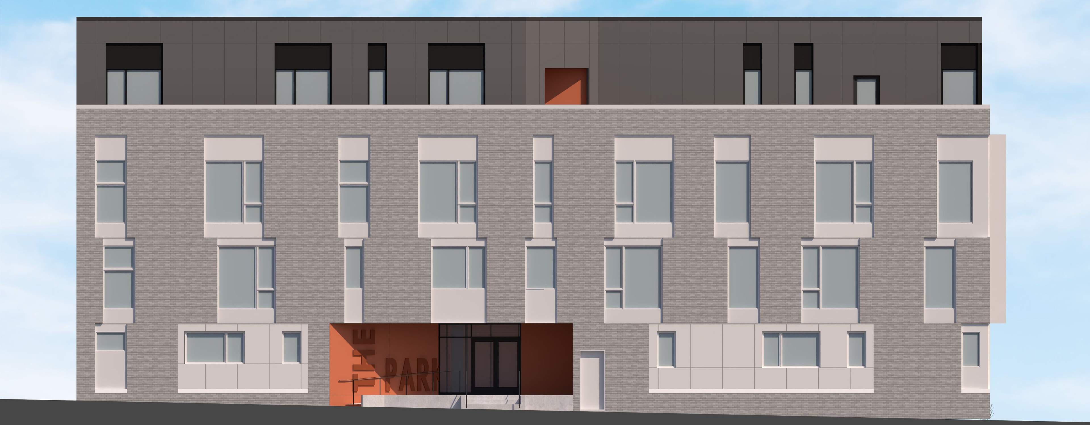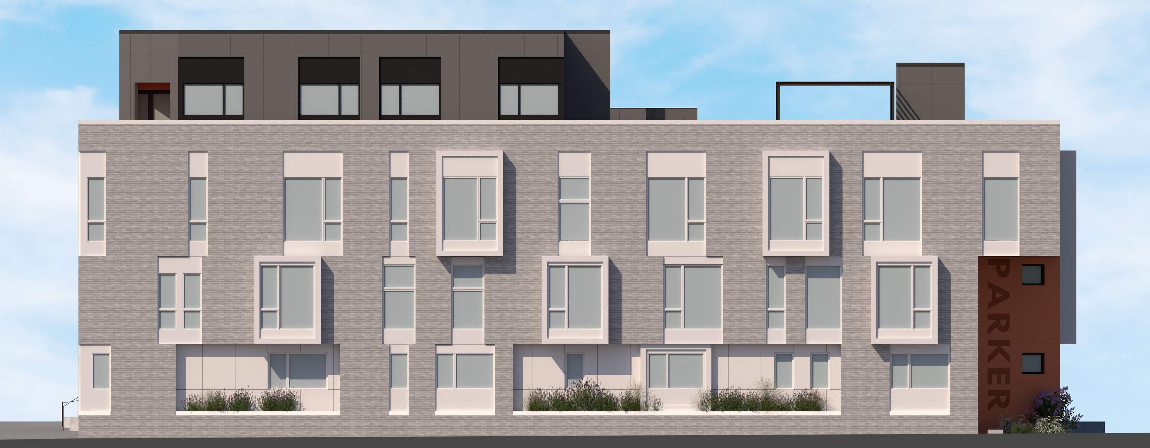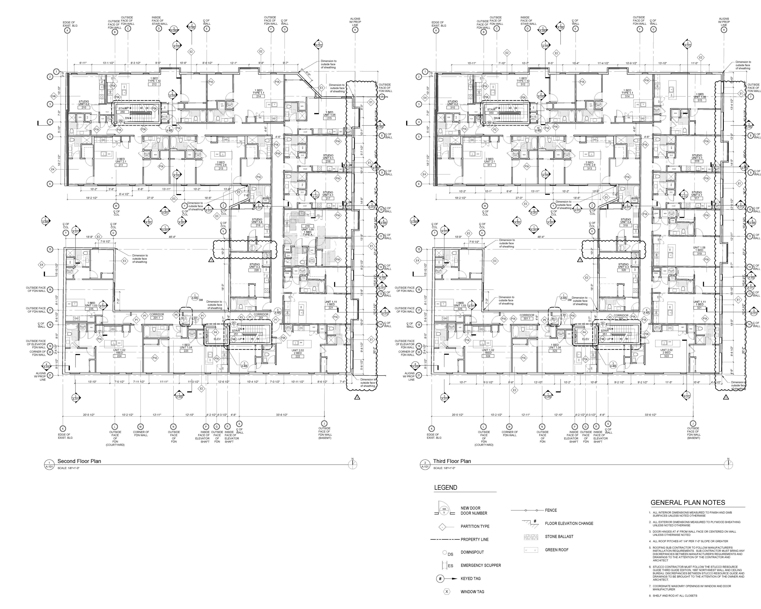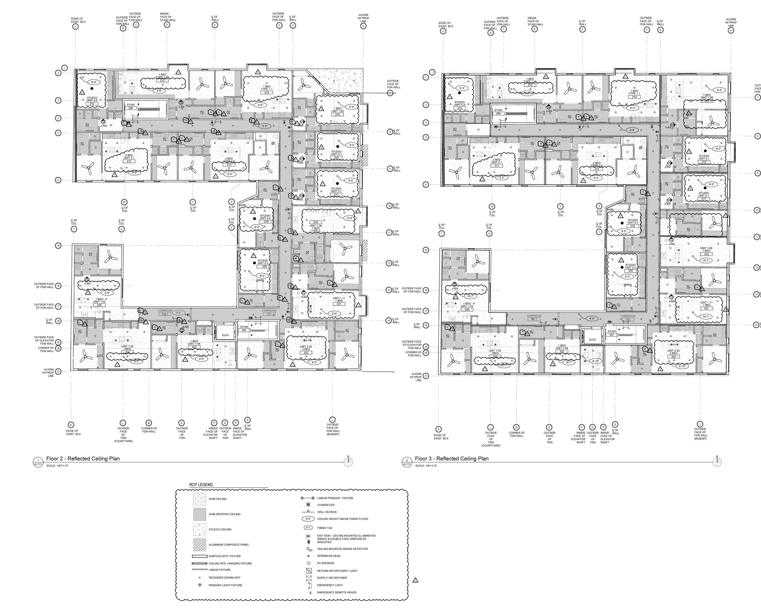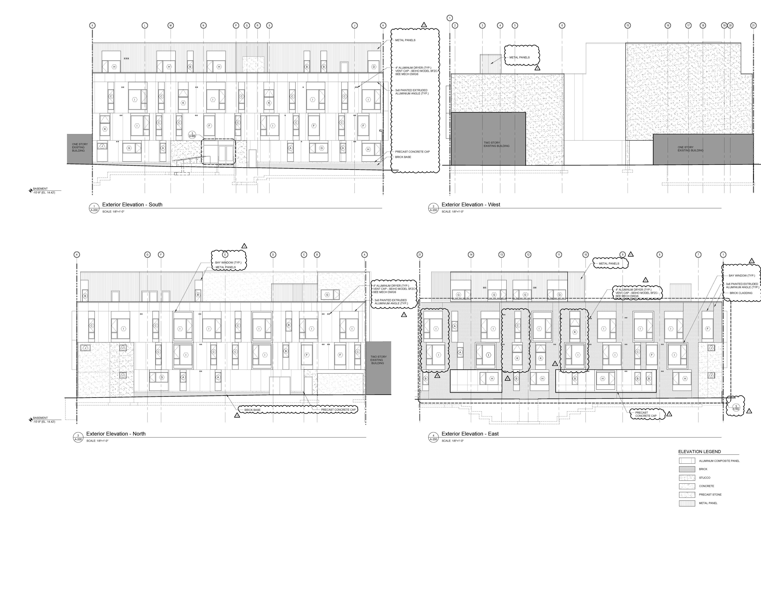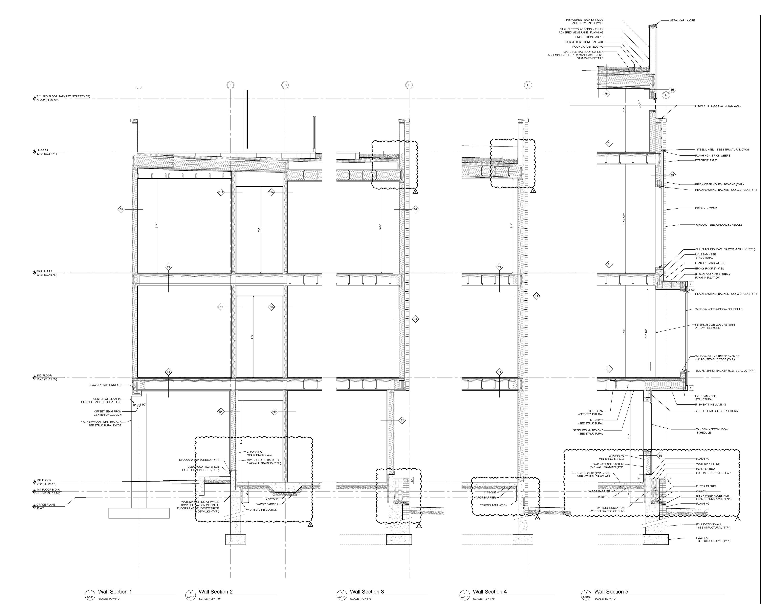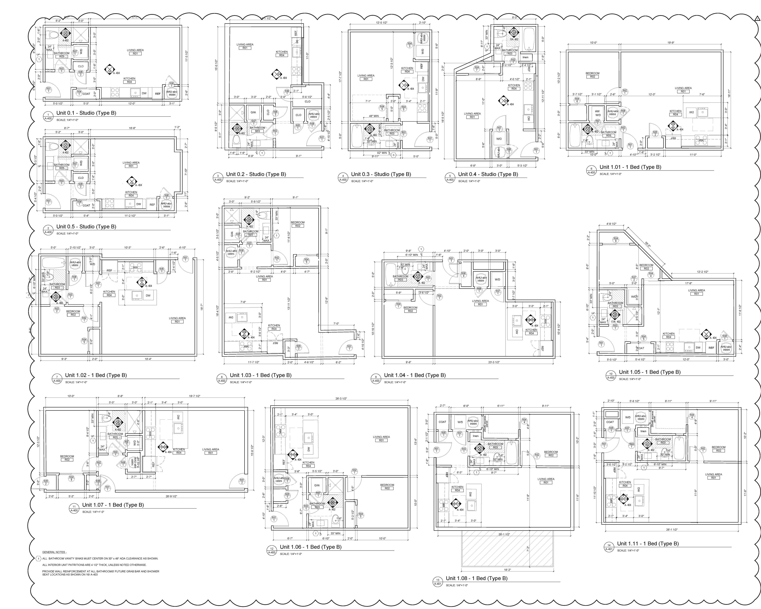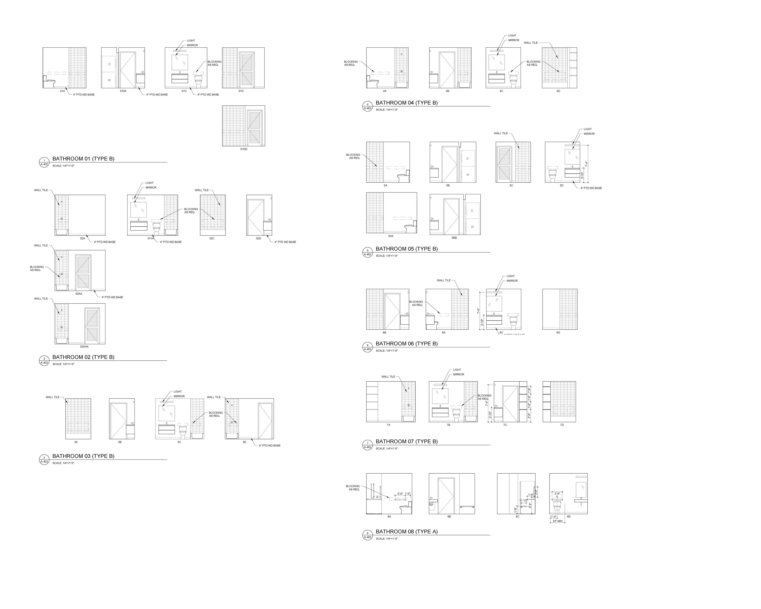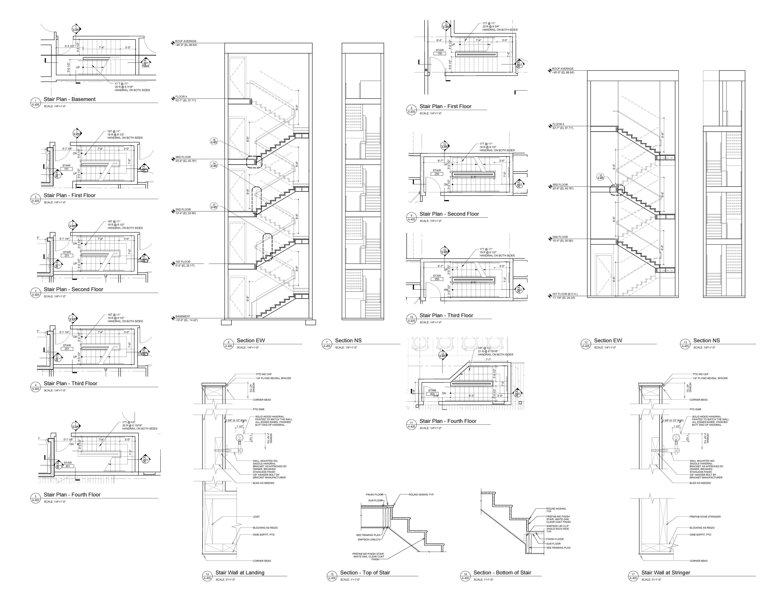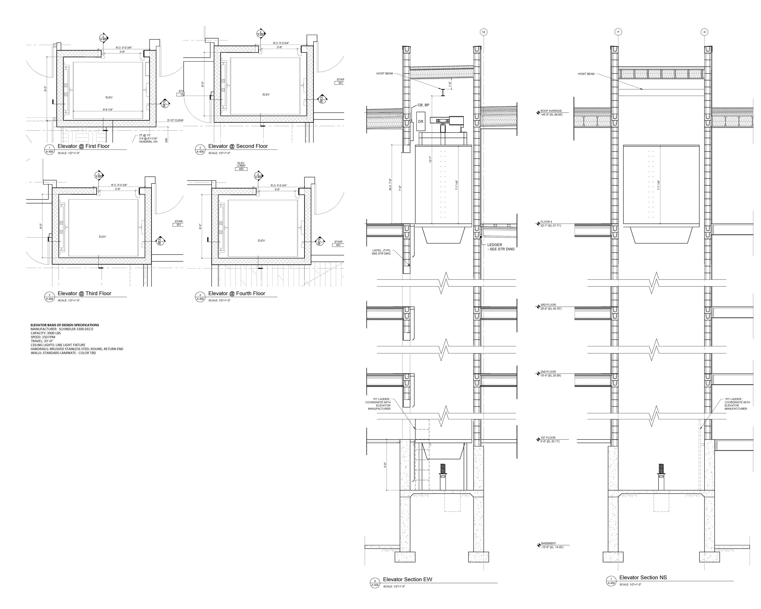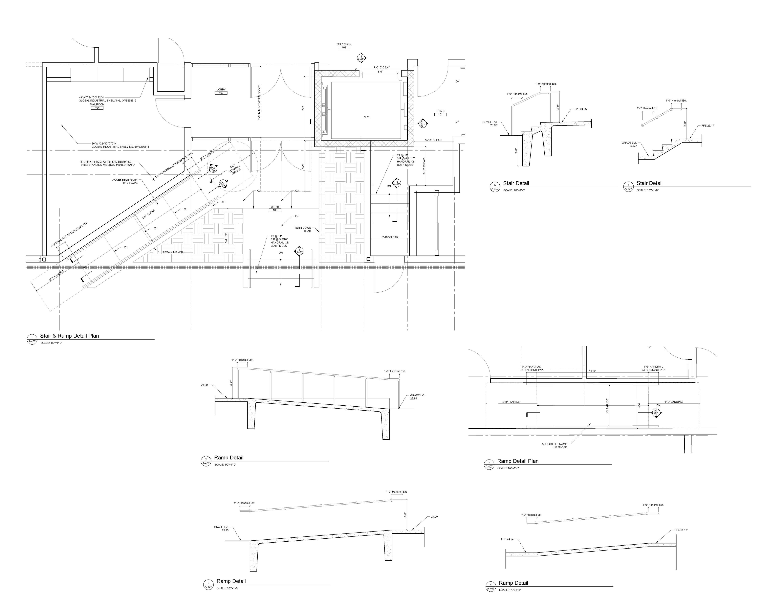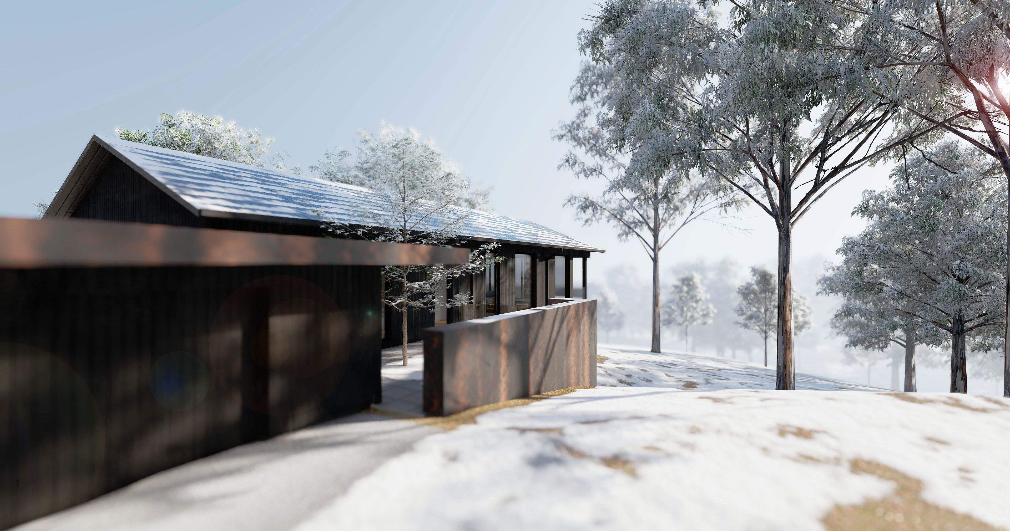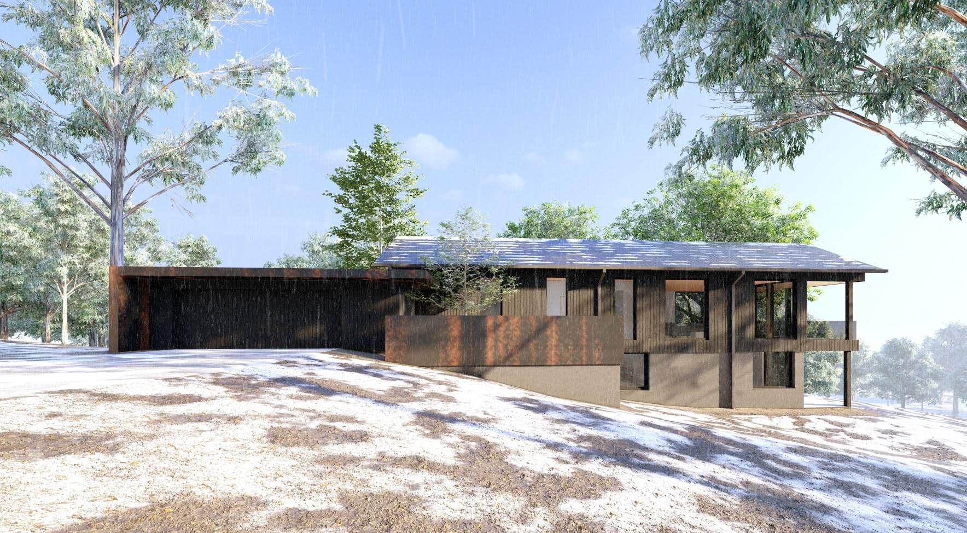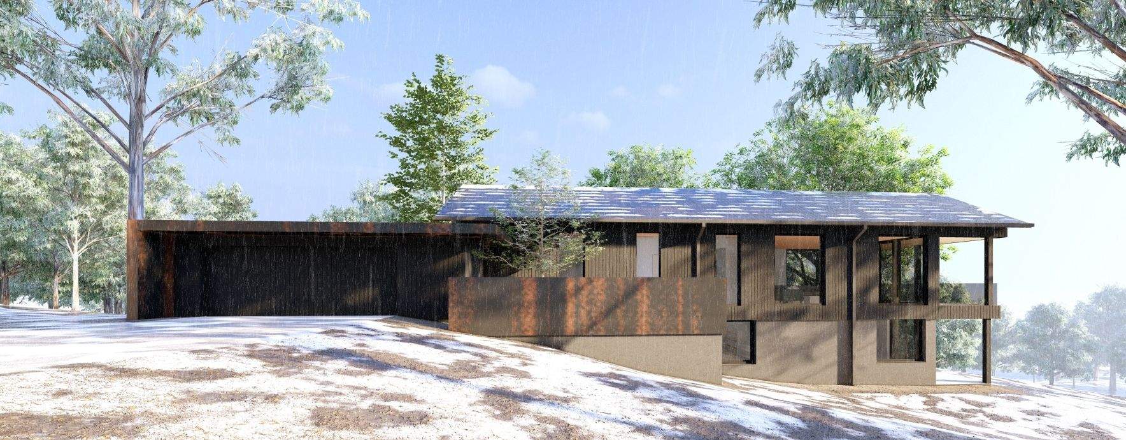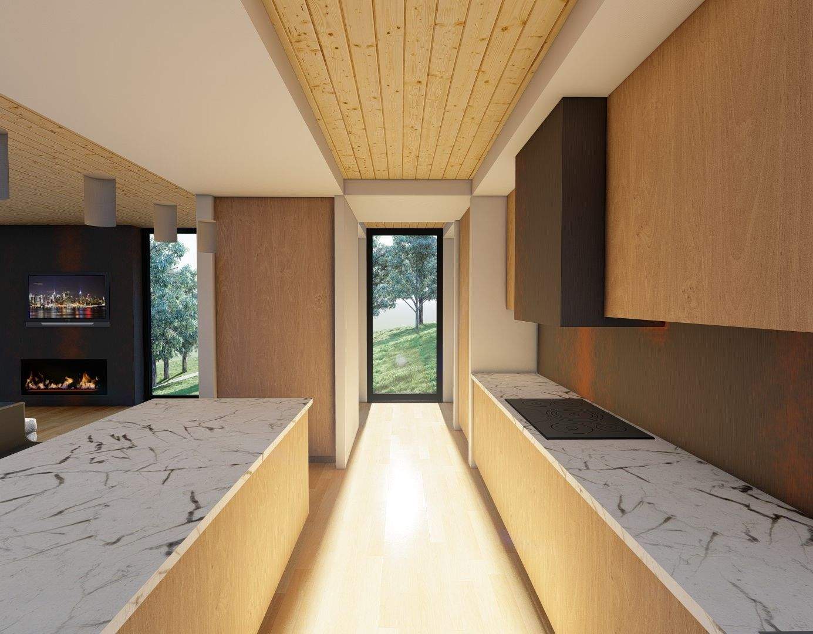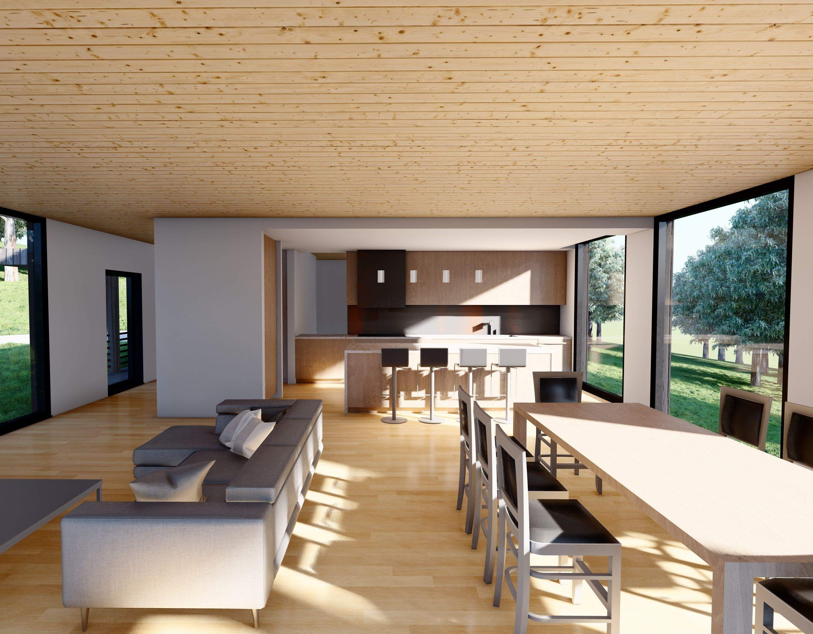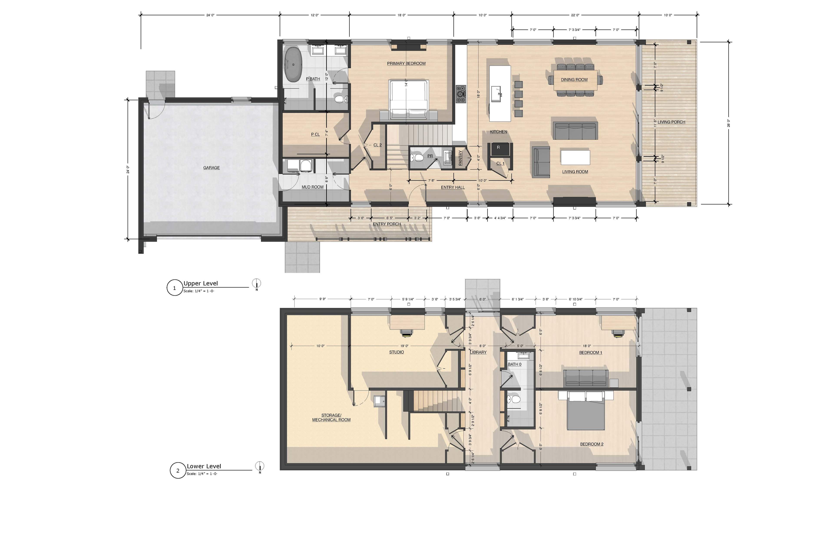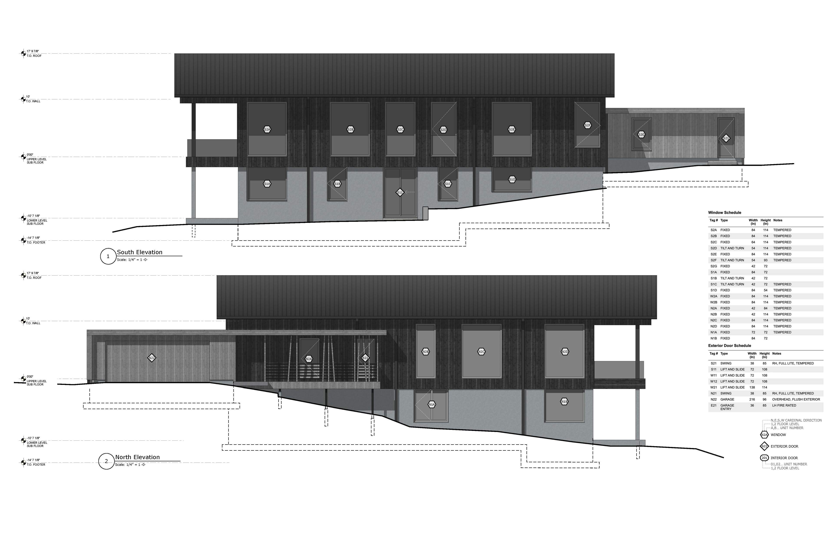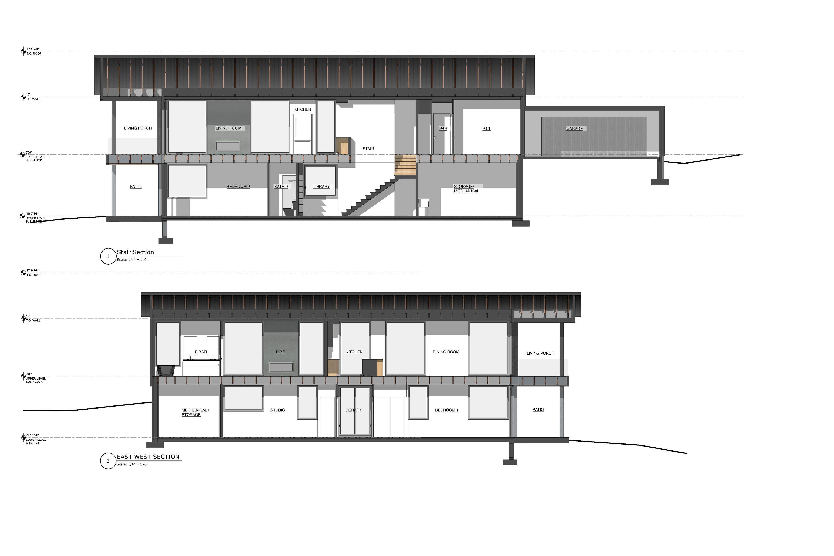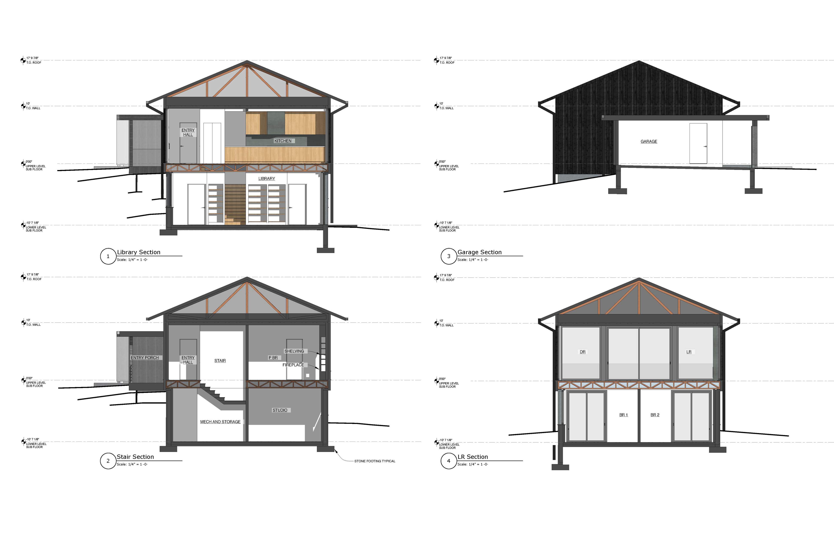Residential Work
25,000 ft2
Area of site
2024
Year
Completed
Status of the project
-
Estimated Budget
Project details
This 25,000 square-foot multifamily residential project aimed to provide modern, efficient, and aesthetically pleasing living spaces while adhering to sustainable design principles. The project involved a comprehensive approach to material selection, energy efficiency, and detailed design execution.
Tools used | AutoCAD | SketchUp | V-Ray | Sefiara |
AutoCAD Drawings and Details
Created detailed AutoCAD drawings for various elements of the project, including:
Walls: Detailed wall sections and assemblies, ensuring structural integrity and thermal performance.
Windows: Developed window schedules and detailed window installation drawings, focusing on energy efficiency and aesthetic integration.
Exterior Finishes: Produced comprehensive details for exterior finishes, ensuring consistency and quality in the building's facade.
Material Research & 3D Rendering
Conducted extensive research on materials to ensure durability, sustainability, and cost-effectiveness.
Selected materials that complemented the overall design aesthetic and met energy efficiency standards.
Produced high-quality exterior renderings to visualize the project's design intent and material selections.
Utilized rendering software to create realistic images that effectively communicated the project's aesthetic to stakeholders and clients.
Navigation Instructions:
Click on images to open them in full view.
Use the zoom function to explore details.
Scroll or swipe to navigate through the portfolio.
Key Achievements
Successfully completed the CD set, providing clear and precise documentation for construction.
Enhanced the project's sustainability through rigorous material research and energy analysis.
Created detailed and accurate AutoCAD drawings that facilitated smooth construction processes.
Produced compelling exterior renderings that were instrumental in securing client approval and support.
This project demonstrates my ability to manage complex design tasks, perform in-depth material and energy analyses, and produce high-quality technical drawings and visualizations. It highlights my commitment to sustainable design and my proficiency in utilizing industry-standard tools and techniques.
10,000 ft2
Area of site
2022
Year
In Build
Status of the project
$1M
Estimated budget
Project details
This project involves the design and execution of a new single-family home for a family of four. The site is located in a suburban neighborhood of Doylestown & the goal of the project is to create a modern and high-performance house that is both functional and beautiful.
My contributions have been instrumental in shaping the overall vision and design of the project. I was involved in the Schematic Design process and worked with the clients directly to work on the overall vision and later detail every aspect of architecture and construction feasibility through furnishing and styling.
Tools used | SketchUp | Layout 3D | Lumion |
Navigation Instructions:
Click on images to open them in full view.
Use the zoom function to explore details.
Scroll or swipe to navigate through the portfolio.
