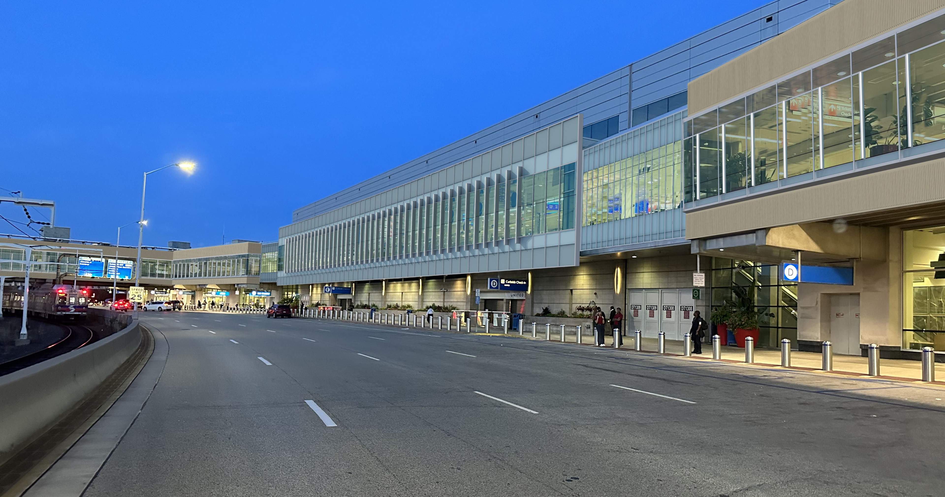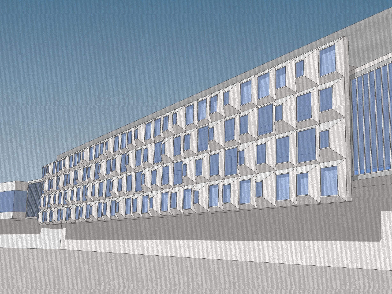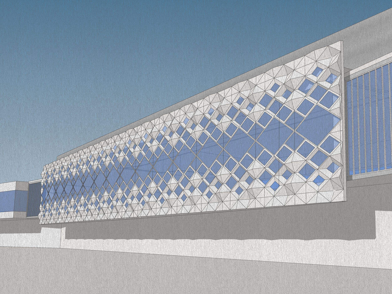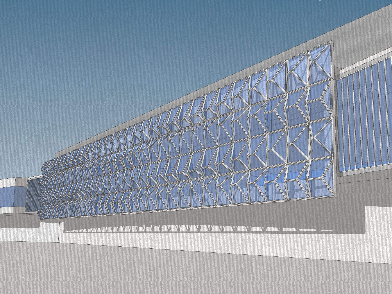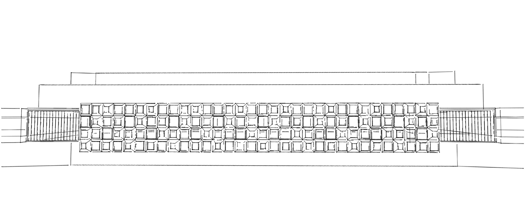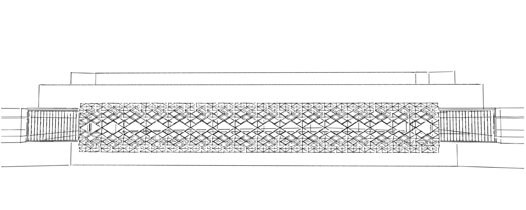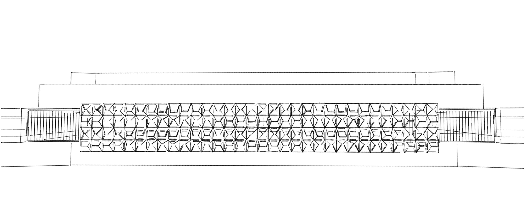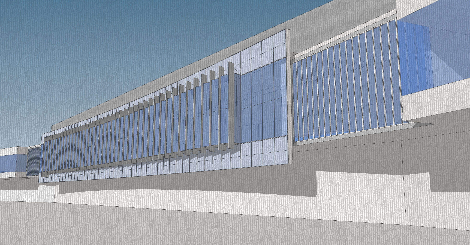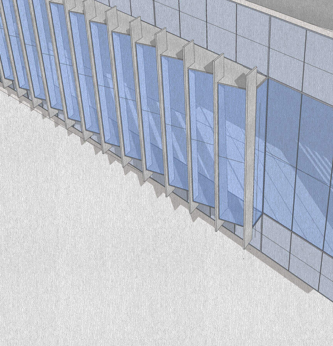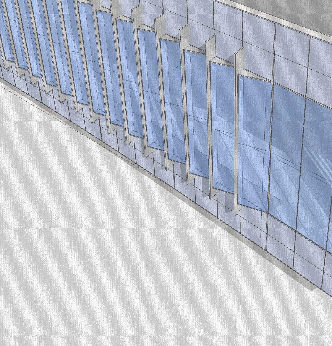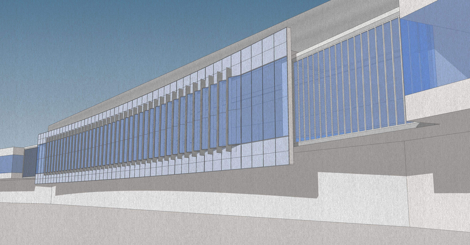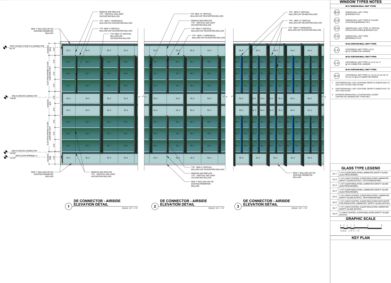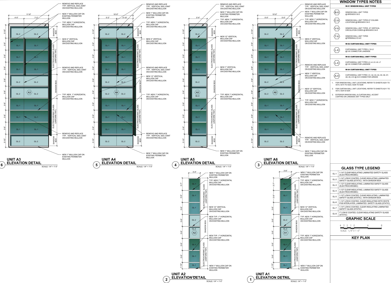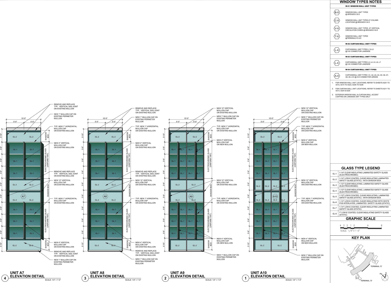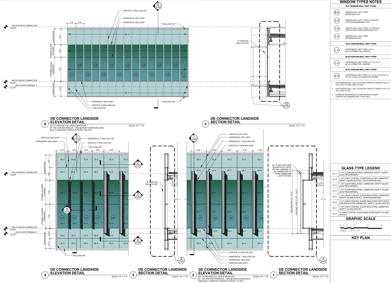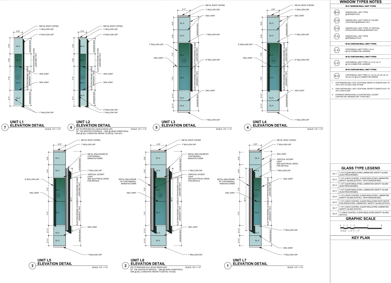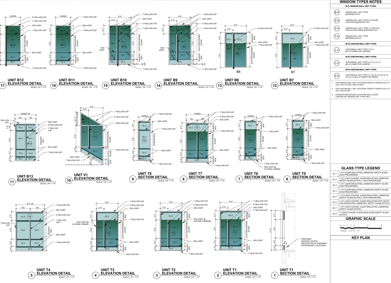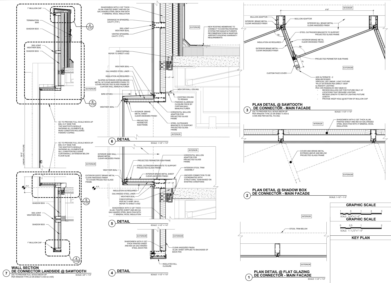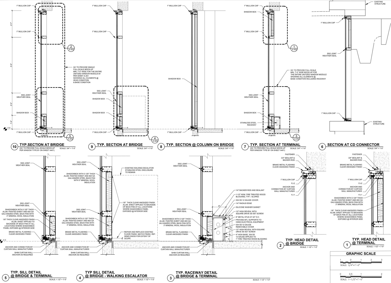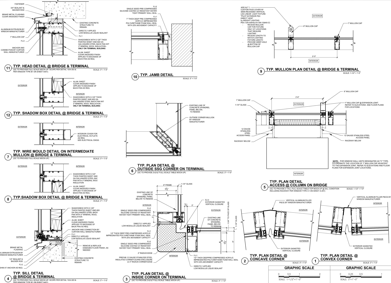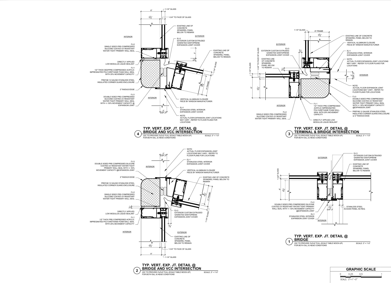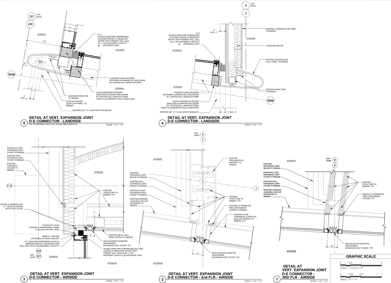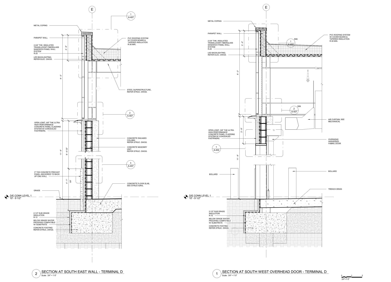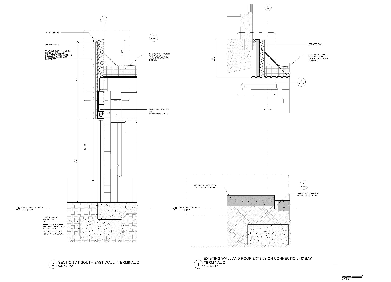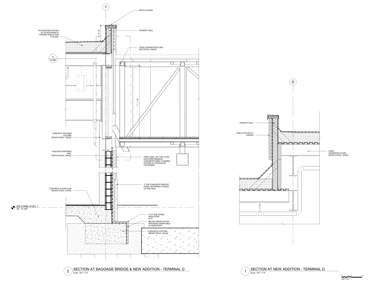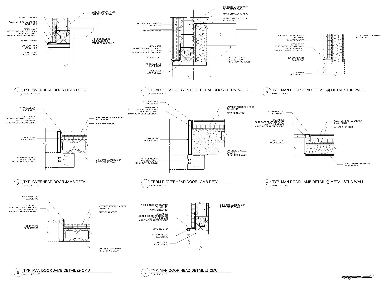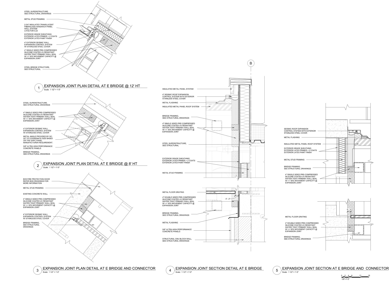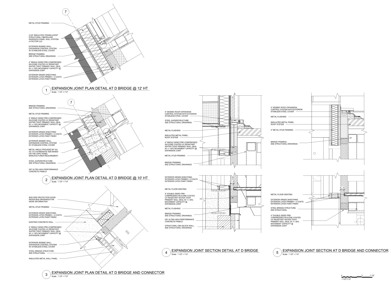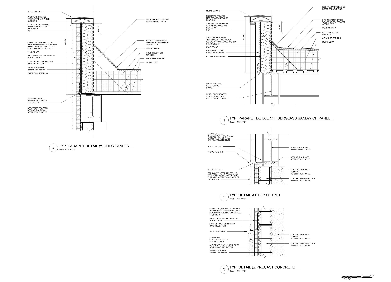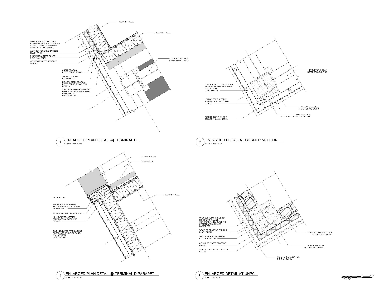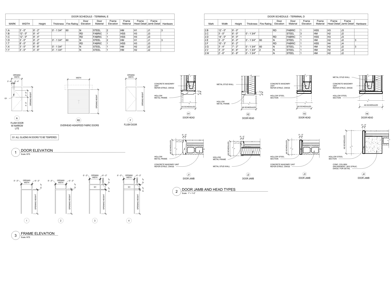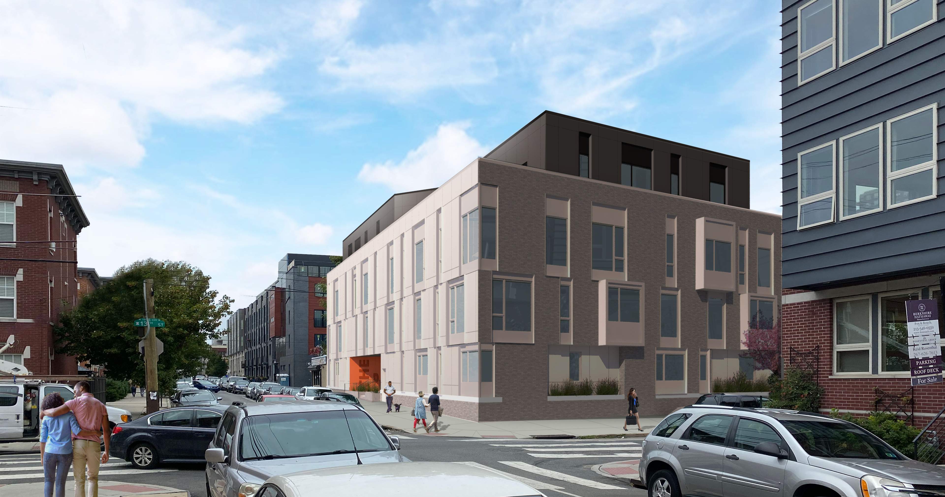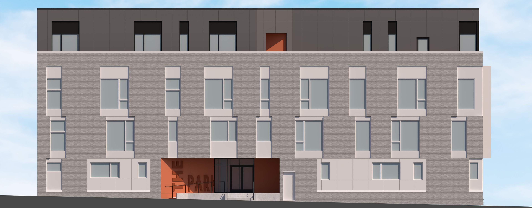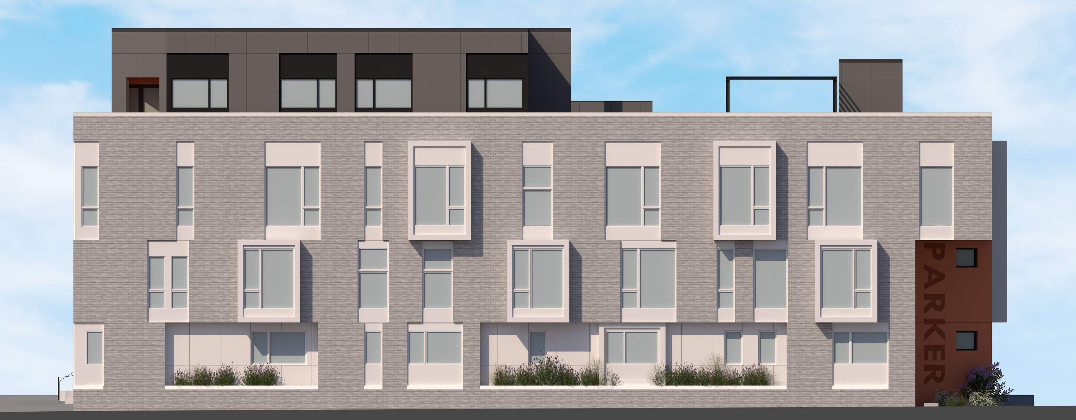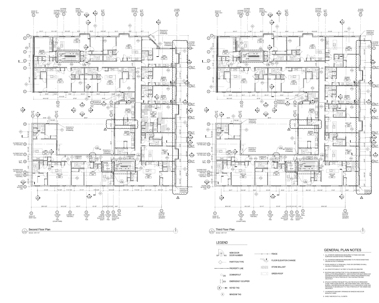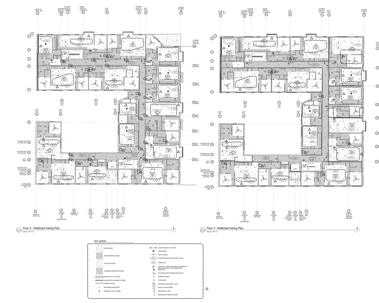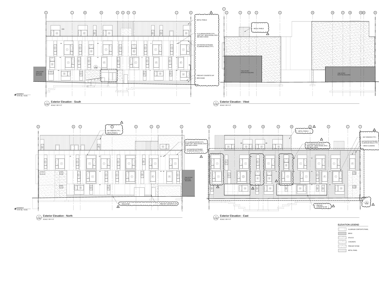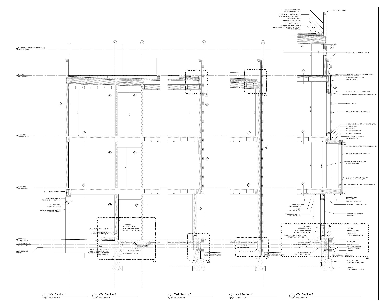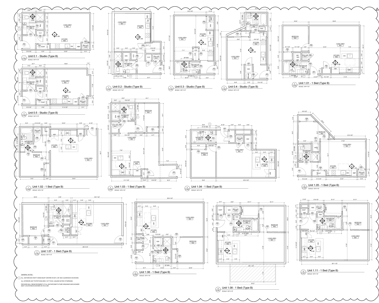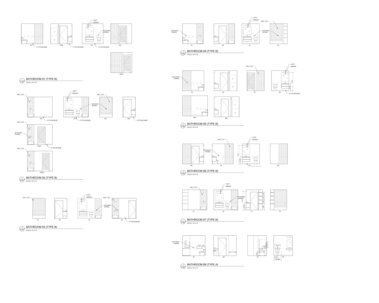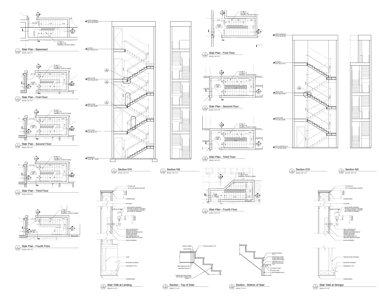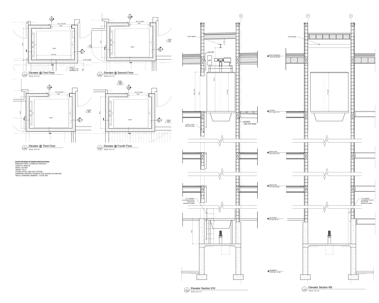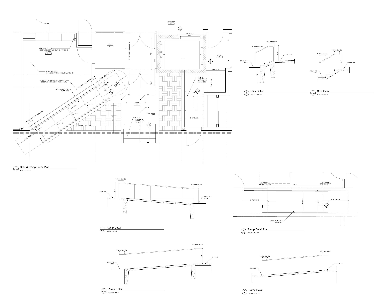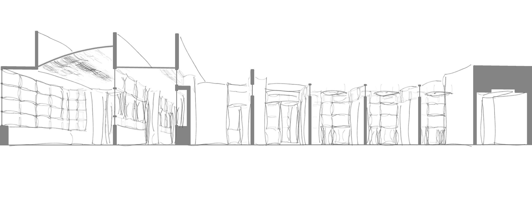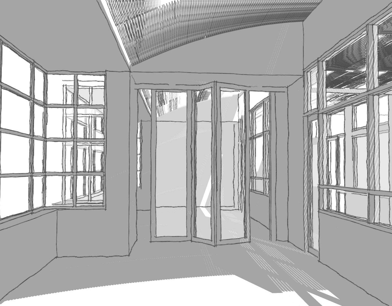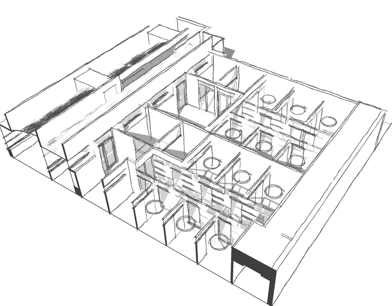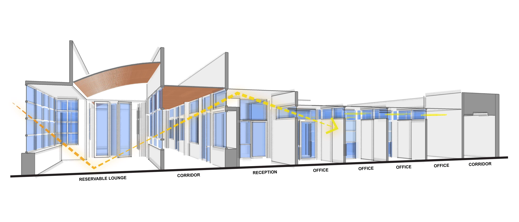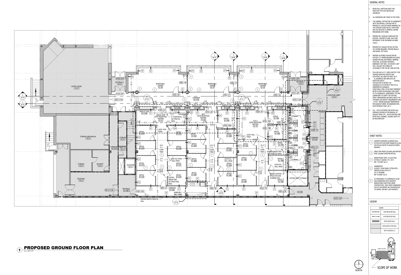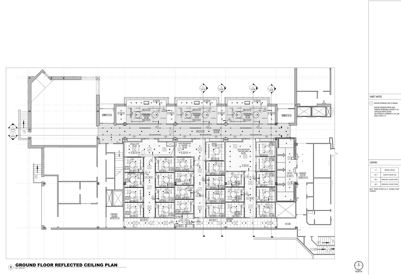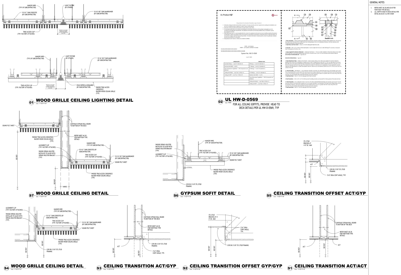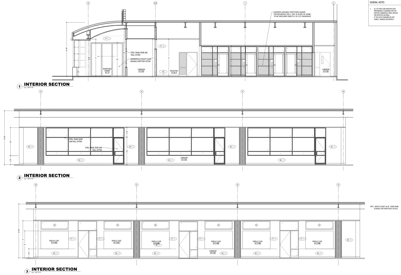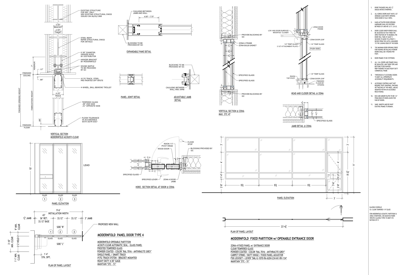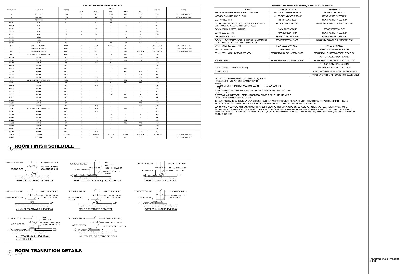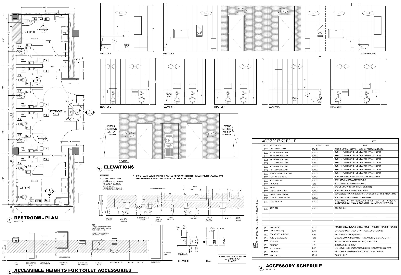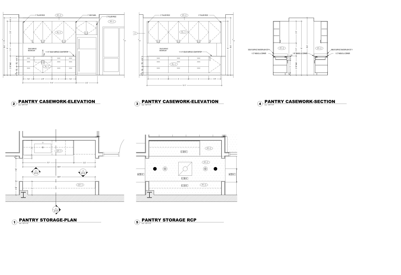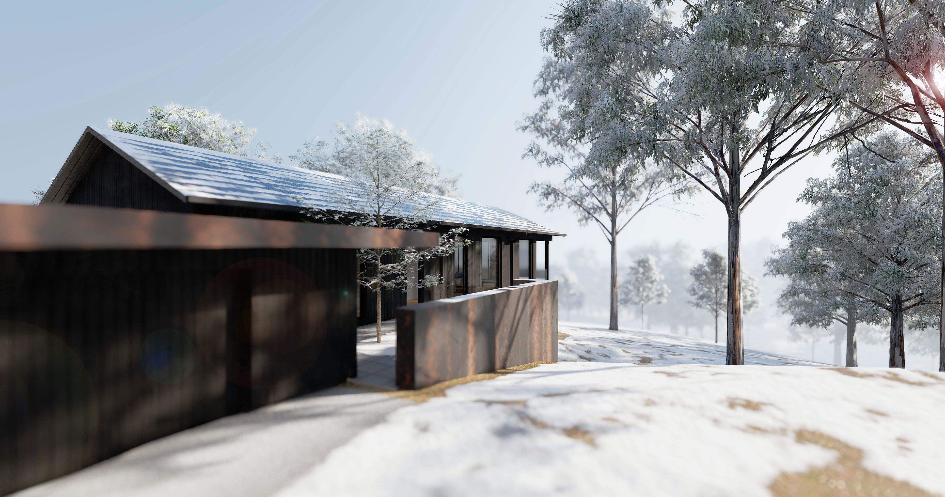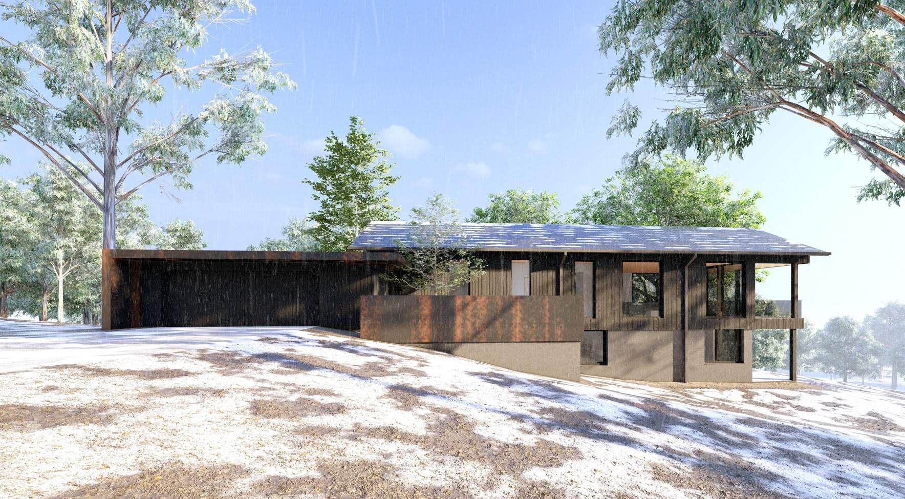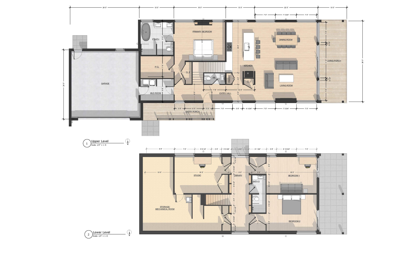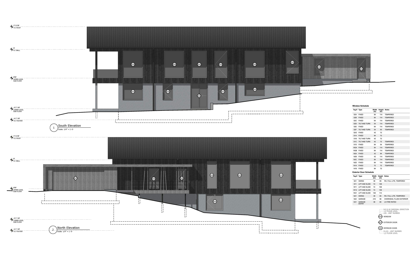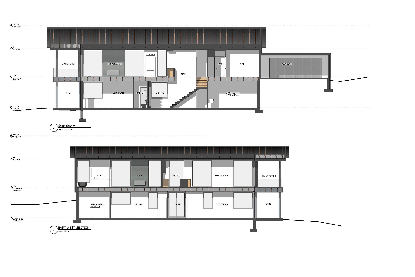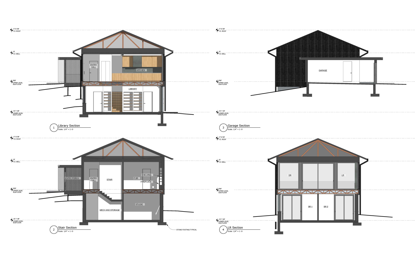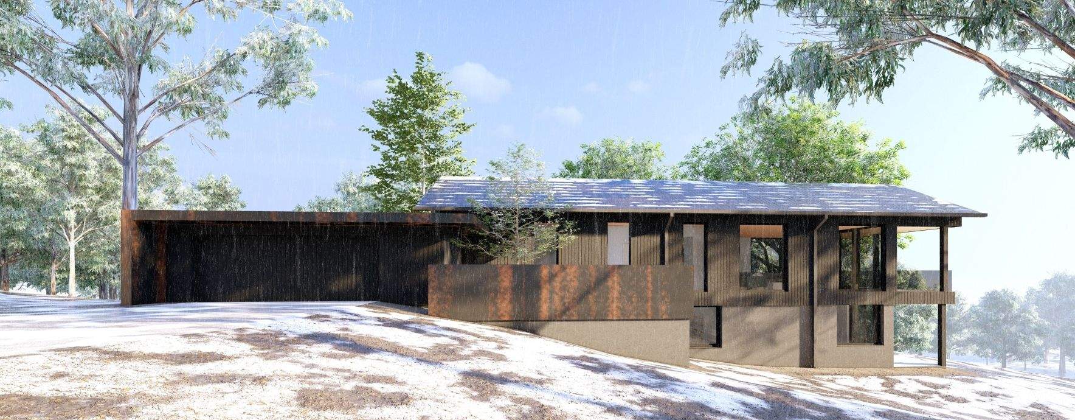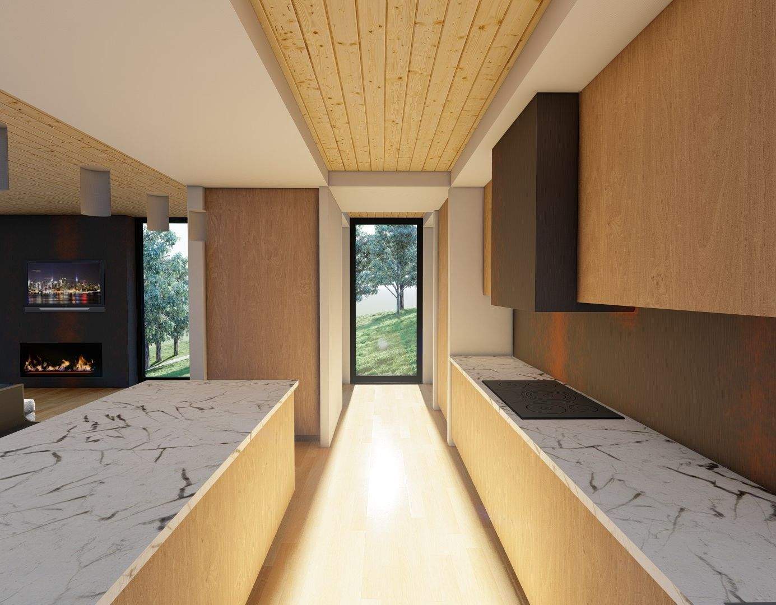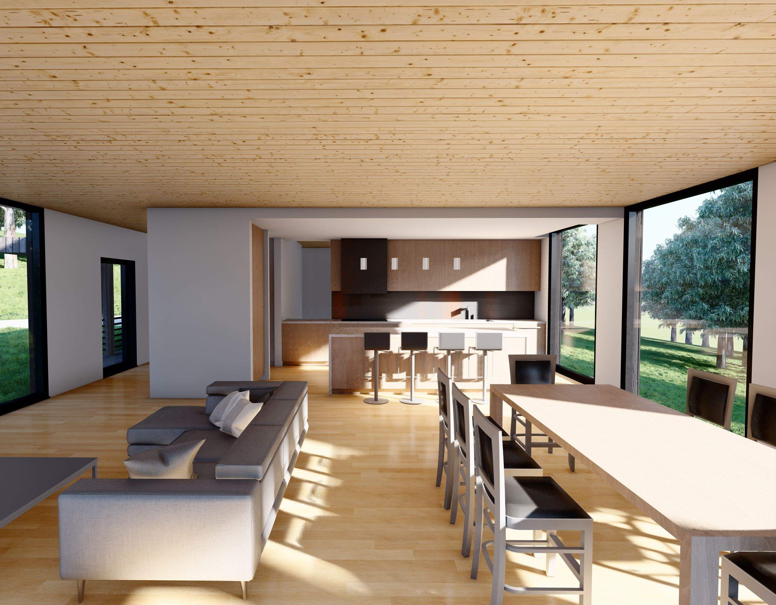80,000 ft2
Area of site
2025
Year
Bid Phase
Status of the project
$80M
Estimated Budget
Project details
This project focuses on revitalizing the façades of Terminals D & E, the connecting bridges, and the DE Connector at PHL. The design enhances passenger experience while integrating modern, functional, and aesthetically refined architectural solutions.
Key elements include upgrading aging structures with a dynamic façade system that aligns with existing infrastructure and future needs. The approach incorporates horizontal planes and vertical mullion textures to create movement, reflecting the airport’s transitional nature. Design iterations explored options like ribbon box projections, sawtooth curtain walls, and extruded glass elements to balance functionality, cost, and visual impact.
Tools used | AutoCAD | Sketchup |
Final Design & Work Samples
Click on images to open them in full view.
Use the zoom function to explore details.
Scroll or swipe to navigate through the sheets.
25,000 ft2
Area of site
2025
Year
CD Phase
Status of the project
$33M
Estimated Budget
Project details
The PHL Terminal D/E Baggage Makeup Expansion adds new buildings and baggage conveyor bridges to improve handling capacity and operational efficiency. The design ensures seamless integration with existing terminal structures, focusing on exterior enclosures, structural interfaces, and material coordination.
The project progresses through 50%, 90%, and 100% construction documentation submissions, requiring close collaboration across disciplines. Key efforts include aligning new construction with existing elevations and optimizing terminal connectivity.
Tools used | Revit | BIM Collaborate Pro |
25,000 ft2
Area of site
2024
Year
Completed
Status of the project
-
Estimated Budget
Project details
This 25,000 square-foot multifamily residential project aimed to provide modern, efficient, and aesthetically pleasing living spaces while adhering to sustainable design principles. The project involved a comprehensive approach to material selection, energy efficiency, and detailed design execution.
Tools used | AutoCAD | SketchUp | V-Ray | Sefiara |
AutoCAD Drawings and Details
Created detailed AutoCAD drawings for various elements of the project, including:
Walls: Detailed wall sections and assemblies, ensuring structural integrity and thermal performance.
Windows: Developed window schedules and detailed window installation drawings, focusing on energy efficiency and aesthetic integration.
Exterior Finishes: Produced comprehensive details for exterior finishes, ensuring consistency and quality in the building's facade.
Material Research & 3D Rendering
Conducted extensive research on materials to ensure durability, sustainability, and cost-effectiveness.
Selected materials that complemented the overall design aesthetic and met energy efficiency standards.
Produced high-quality exterior renderings to visualize the project's design intent and material selections.
Utilized rendering software to create realistic images that effectively communicated the project's aesthetic to stakeholders and clients.
Navigation Instructions:
Click on images to open them in full view.
Use the zoom function to explore details.
Scroll or swipe to navigate through the portfolio.
Key Achievements
Successfully completed the CD set, providing clear and precise documentation for construction.
Enhanced the project's sustainability through rigorous material research and energy analysis.
Created detailed and accurate AutoCAD drawings that facilitated smooth construction processes.
Produced compelling exterior renderings that were instrumental in securing client approval and support.
This project demonstrates my ability to manage complex design tasks, perform in-depth material and energy analyses, and produce high-quality technical drawings and visualizations. It highlights my commitment to sustainable design and my proficiency in utilizing industry-standard tools and techniques.
10,000 ft2
Area of site
2024
Year
In Build
Status of the project
$1M
Estimated budget
Project details
Located in Philadelphia, this 10,000 sf project involves Interior Remodeling of an existing Cafeteria and Office Spaces into usable Faculty and Student Spaces. The Client insisted on us having to respect the existing architecture of the building and develop a layout that best suited their expansion plans.
The Program involved, 3 major areas for Offices with Reception areas for each Department. An expandable lounge area for students to host meetings and study sessions. The intention with the new space was to introduce the updated branding of the College and create a design language that could be replicated in other areas.
Tools used | AutoCAD | SketchUp | Adobe Suite |
Process
The process involved programming and space planning in collaboration with the client, and a thorough existing building survey followed by a Demolition Package and a Proposed Design Package.
I was part of the decision making for the finishes and was responsible to research various modular office systems, glazing, tile and wall covering products. We were able to successfully complete a set of Construction Documentation with client satisfaction.
10,000 ft2
Area of site
2022
Year
In Build
Status of the project
$1M
Estimated budget
Project details
This project involves the design and execution of a new single-family home for a family of four. The site is located in a suburban neighborhood of Doylestown & the goal of the project is to create a modern and high-performance house that is both functional and beautiful.
My contributions have been instrumental in shaping the overall vision and design of the project. I was involved in the Schematic Design process and worked with the clients directly to work on the overall vision and later detail every aspect of architecture and construction feasibility through furnishing and styling.
Tools used | SketchUp | Layout 3D | Lumion |
Navigation Instructions:
Click on images to open them in full view.
Use the zoom function to explore details.
Scroll or swipe to navigate through the portfolio.
