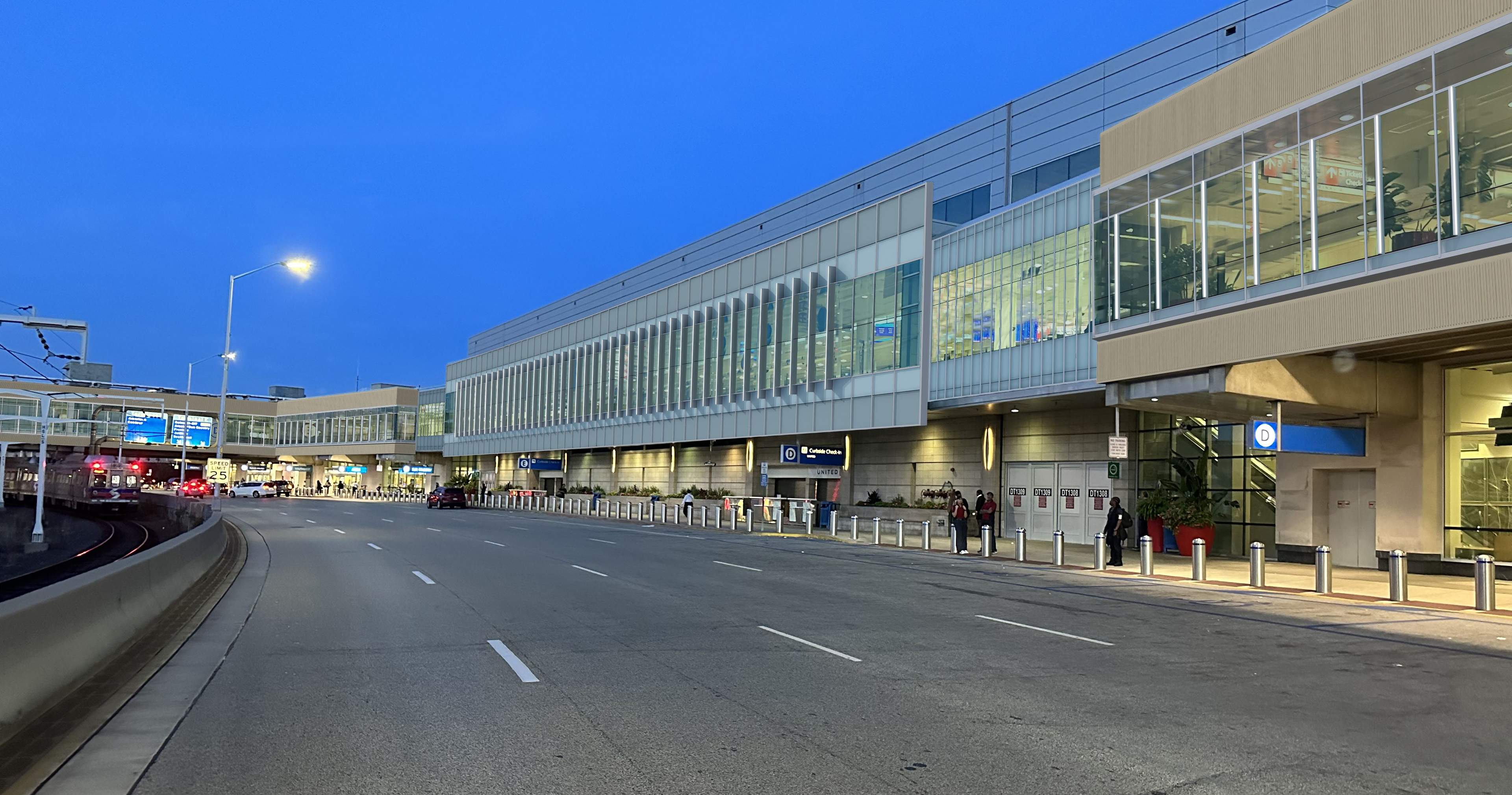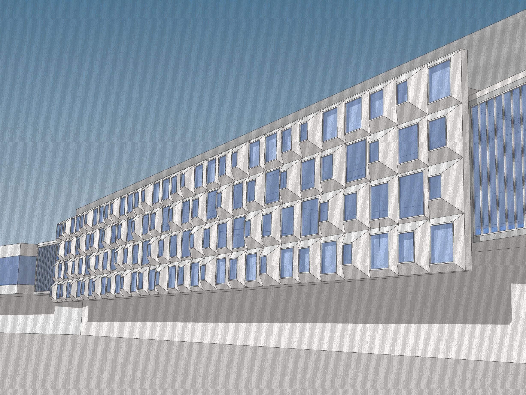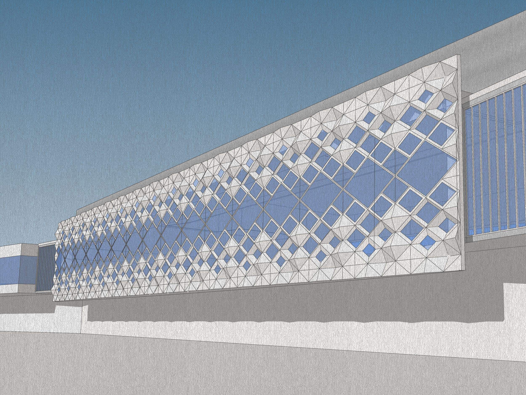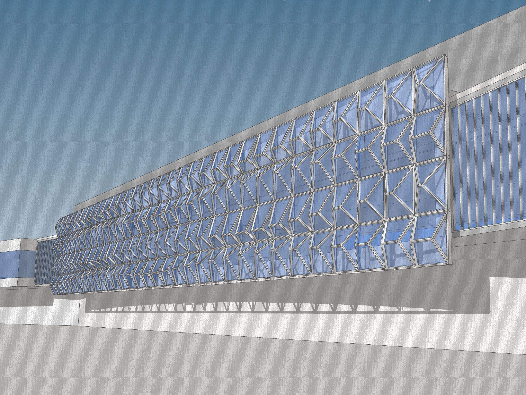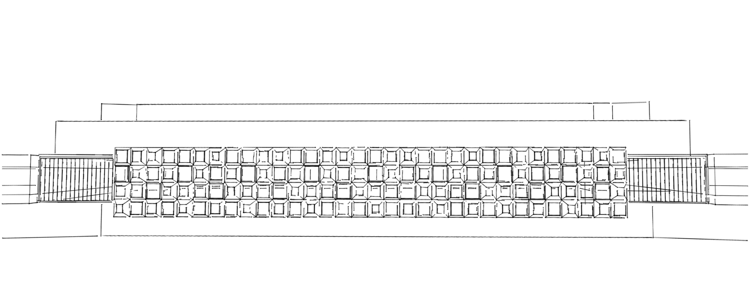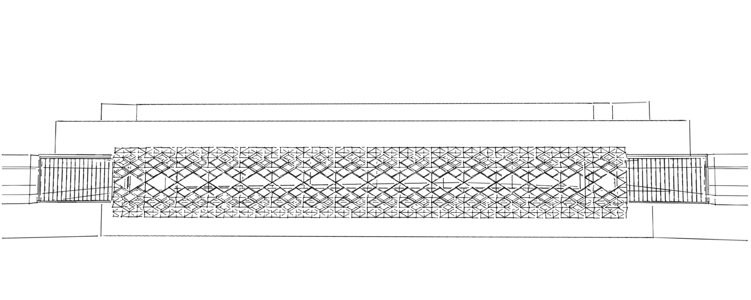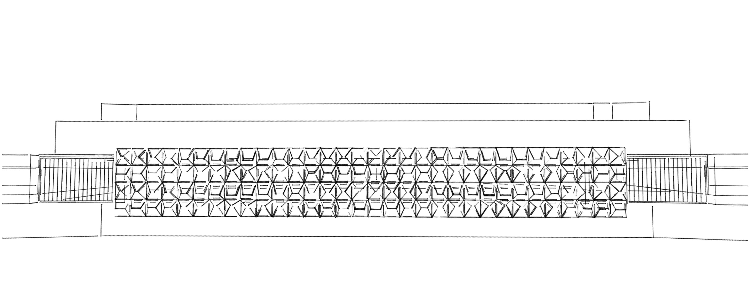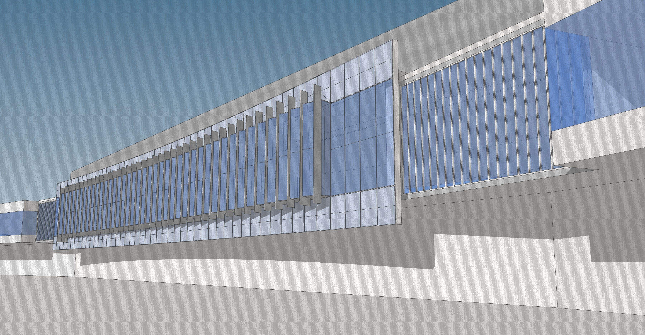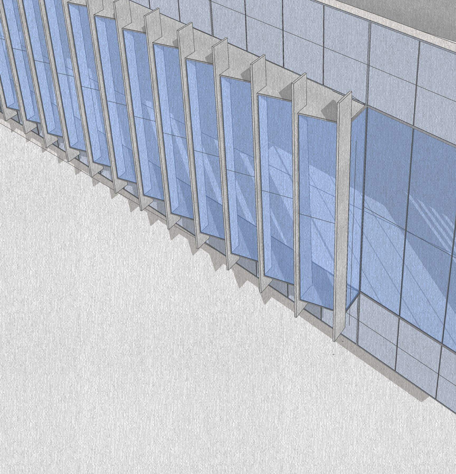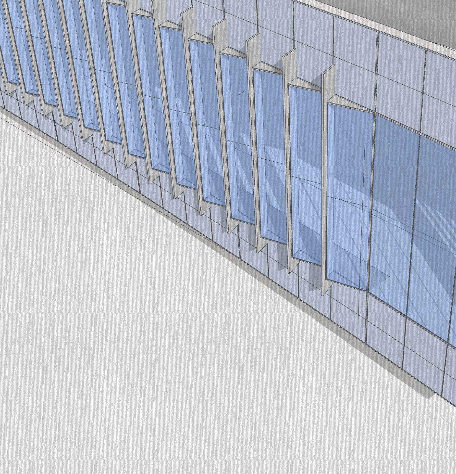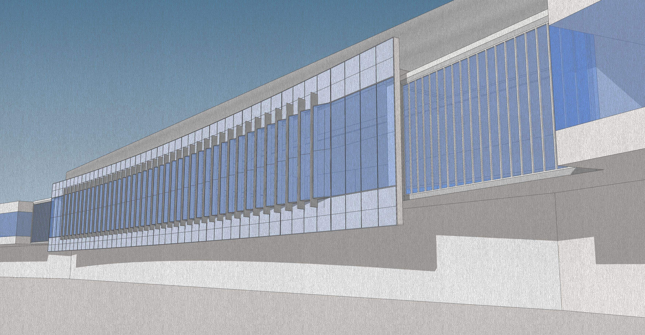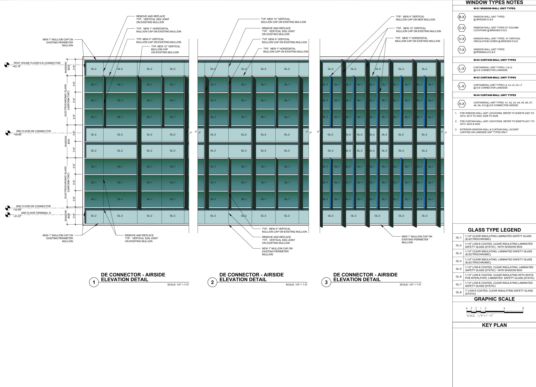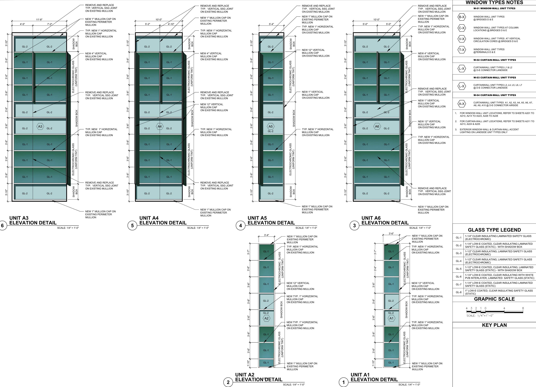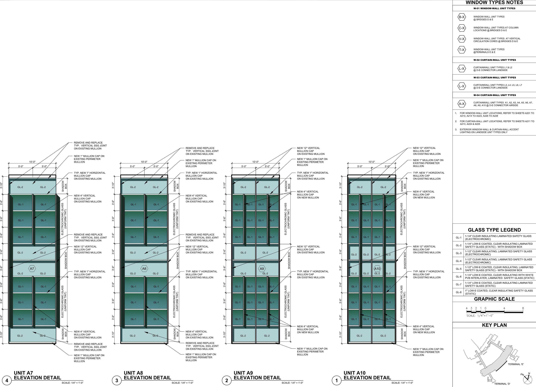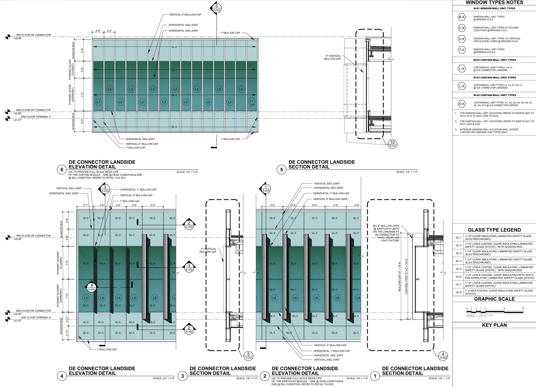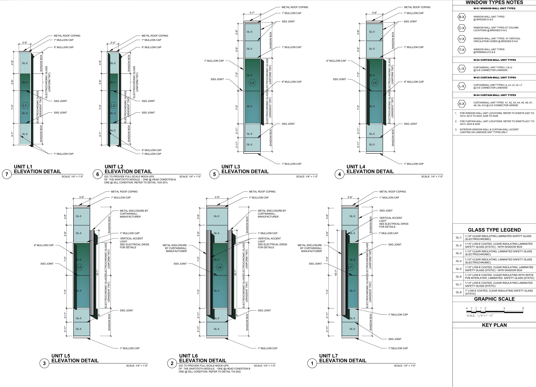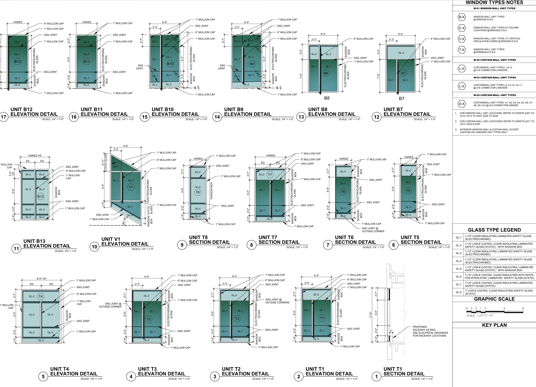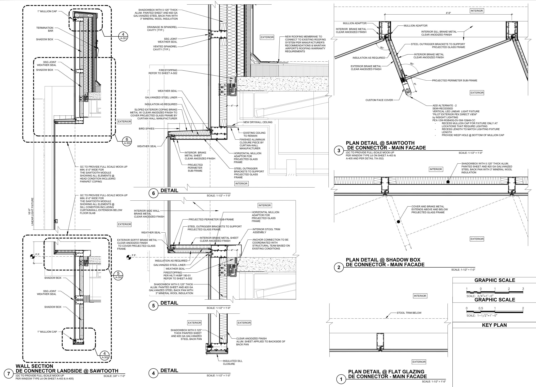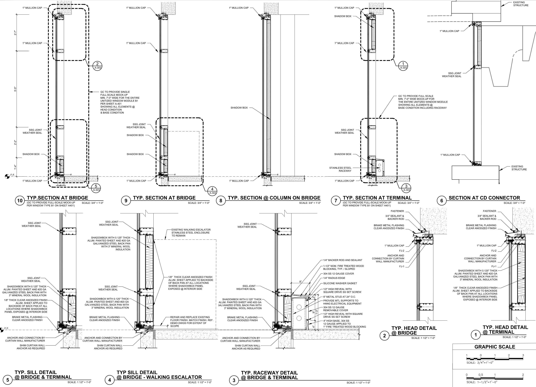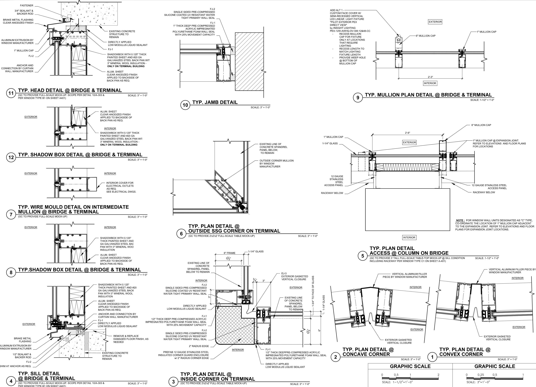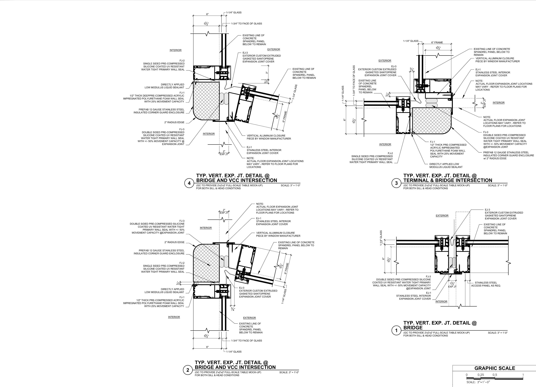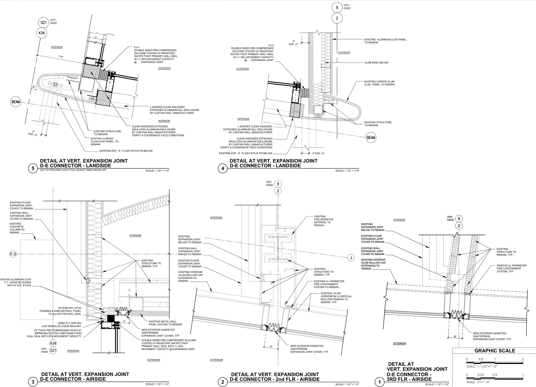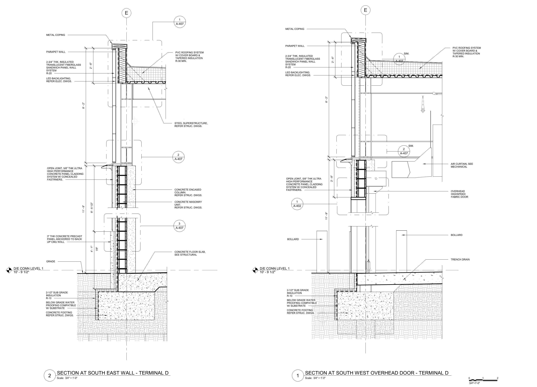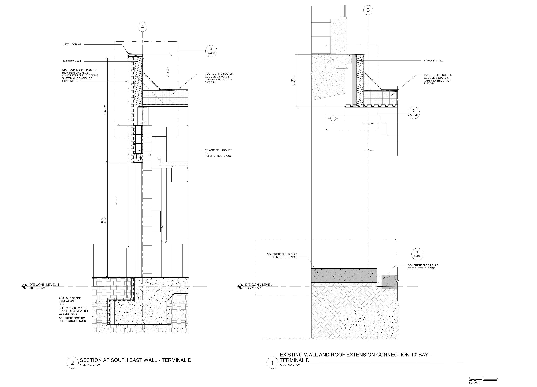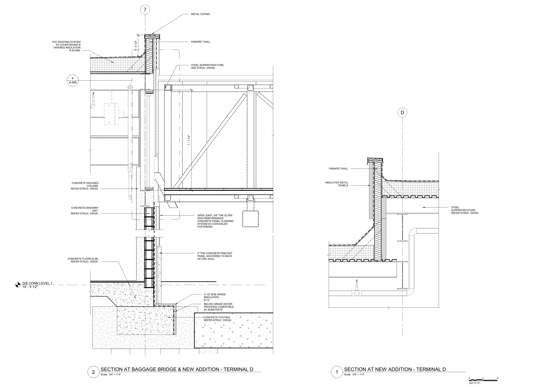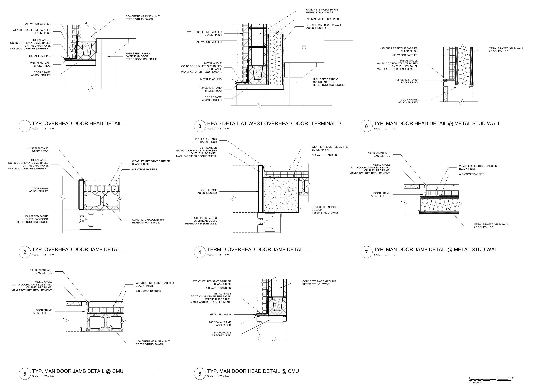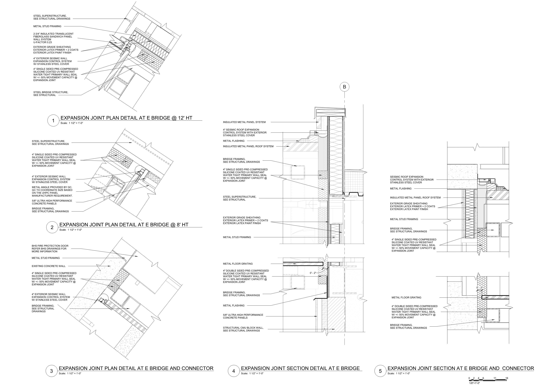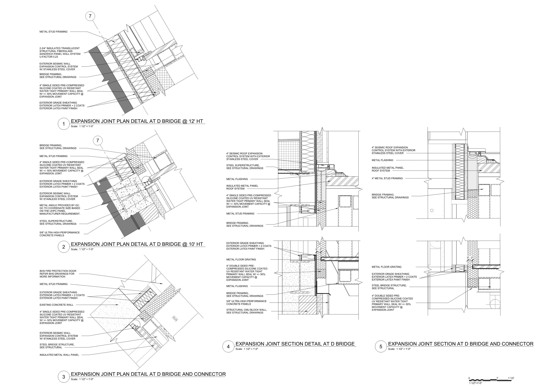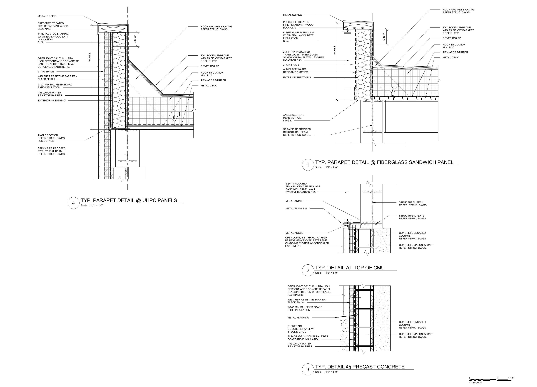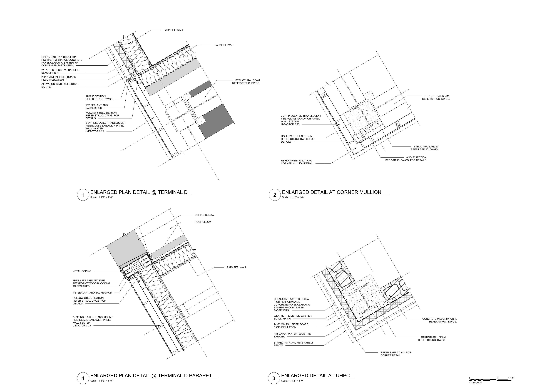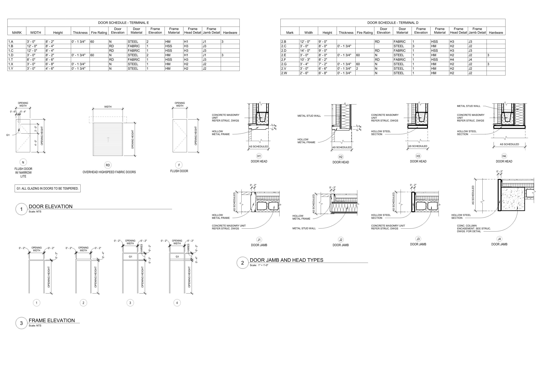Aviation Work
80,000 ft2
Area of site
2025
Year
Bid Phase
Status of the project
$80M
Estimated Budget
Project details
This project focuses on revitalizing the façades of Terminals D & E, the connecting bridges, and the DE Connector at PHL. The design enhances passenger experience while integrating modern, functional, and aesthetically refined architectural solutions.
Key elements include upgrading aging structures with a dynamic façade system that aligns with existing infrastructure and future needs. The approach incorporates horizontal planes and vertical mullion textures to create movement, reflecting the airport’s transitional nature. Design iterations explored options like ribbon box projections, sawtooth curtain walls, and extruded glass elements to balance functionality, cost, and visual impact.
Tools used | AutoCAD | Sketchup |
Final Design & Work Samples
Click on images to open them in full view.
Use the zoom function to explore details.
Scroll or swipe to navigate through the sheets.
25,000 ft2
Area of site
2025
Year
CD Phase
Status of the project
$33M
Estimated Budget
Project details
The PHL Terminal D/E Baggage Makeup Expansion adds new buildings and baggage conveyor bridges to improve handling capacity and operational efficiency. The design ensures seamless integration with existing terminal structures, focusing on exterior enclosures, structural interfaces, and material coordination.
The project progresses through 50%, 90%, and 100% construction documentation submissions, requiring close collaboration across disciplines. Key efforts include aligning new construction with existing elevations and optimizing terminal connectivity.
Tools used | Revit | BIM Collaborate Pro |
